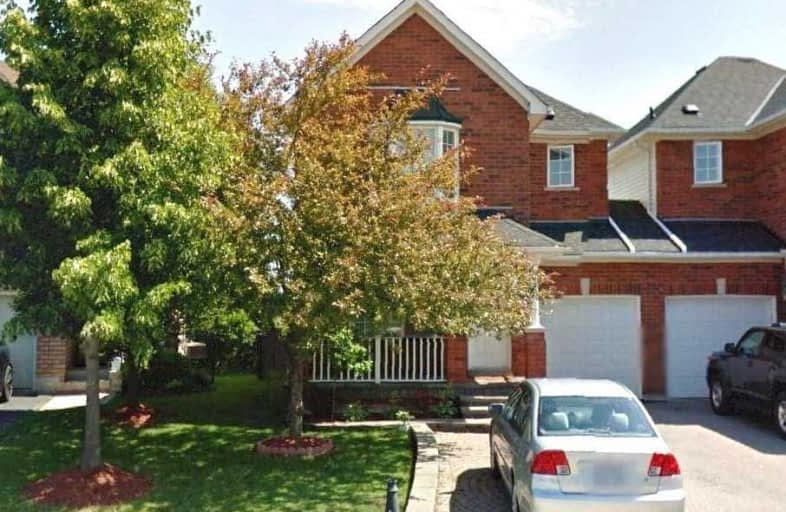
St Joseph Separate School
Elementary: Catholic
1.19 km
Middlebury Public School
Elementary: Public
0.86 km
Dolphin Senior Public School
Elementary: Public
1.48 km
Divine Mercy School
Elementary: Catholic
1.52 km
Vista Heights Public School
Elementary: Public
0.69 km
Thomas Street Middle School
Elementary: Public
0.88 km
Applewood School
Secondary: Public
2.64 km
Streetsville Secondary School
Secondary: Public
0.75 km
St Joseph Secondary School
Secondary: Catholic
2.43 km
John Fraser Secondary School
Secondary: Public
1.40 km
Stephen Lewis Secondary School
Secondary: Public
2.67 km
St Aloysius Gonzaga Secondary School
Secondary: Catholic
1.79 km
$
$2,800
- 1 bath
- 3 bed
Upper-147 Bonham Boulevard Boulevard, Mississauga, Ontario • L5M 1C9 • Streetsville



