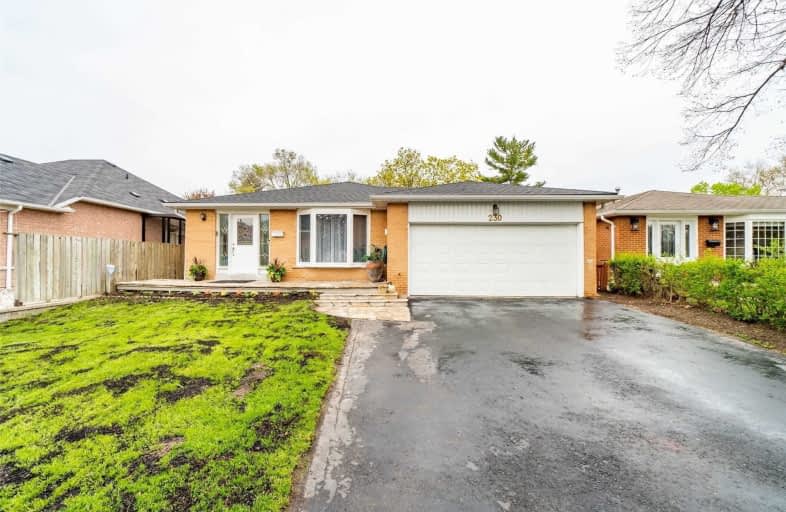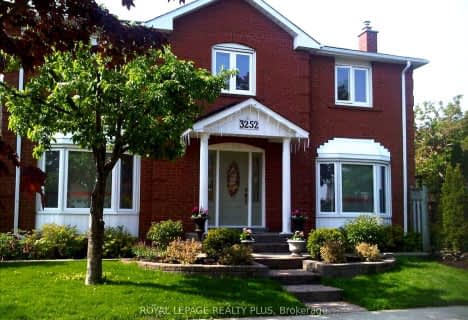
Elm Drive (Elementary)
Elementary: Public
1.40 km
Mary Fix Catholic School
Elementary: Catholic
0.81 km
Cashmere Avenue Public School
Elementary: Public
1.07 km
St Catherine of Siena School
Elementary: Catholic
0.65 km
Camilla Road Senior Public School
Elementary: Public
1.42 km
Floradale Public School
Elementary: Public
0.21 km
T. L. Kennedy Secondary School
Secondary: Public
1.38 km
The Woodlands Secondary School
Secondary: Public
2.78 km
Applewood Heights Secondary School
Secondary: Public
4.22 km
St Martin Secondary School
Secondary: Catholic
2.24 km
Port Credit Secondary School
Secondary: Public
2.25 km
Father Michael Goetz Secondary School
Secondary: Catholic
2.16 km
$
$1,519,000
- 2 bath
- 4 bed
- 1500 sqft
3096 Ballydown Crescent, Mississauga, Ontario • L5C 2C8 • Erindale
$
$1,290,000
- 4 bath
- 4 bed
- 2000 sqft
3517 Copernicus Drive, Mississauga, Ontario • L5B 3K6 • Fairview










