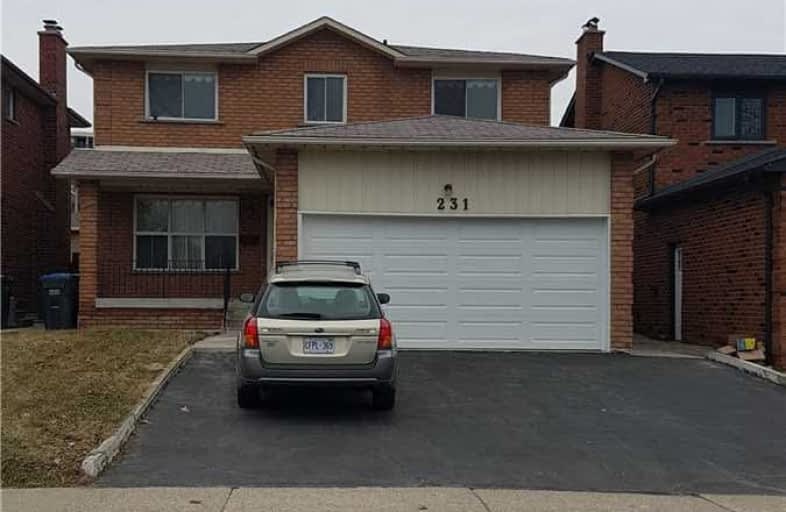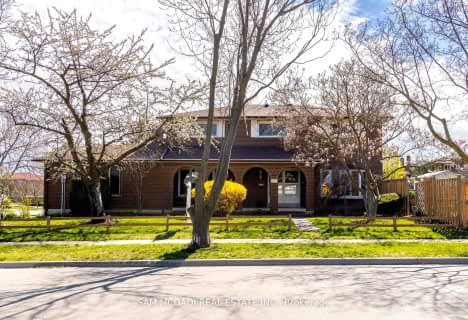
Elm Drive (Elementary)
Elementary: Public
1.10 km
Mary Fix Catholic School
Elementary: Catholic
0.77 km
Father Daniel Zanon Elementary School
Elementary: Catholic
1.08 km
Cashmere Avenue Public School
Elementary: Public
1.06 km
St Catherine of Siena School
Elementary: Catholic
0.70 km
Floradale Public School
Elementary: Public
0.17 km
T. L. Kennedy Secondary School
Secondary: Public
1.06 km
The Woodlands Secondary School
Secondary: Public
2.65 km
Applewood Heights Secondary School
Secondary: Public
4.02 km
St Martin Secondary School
Secondary: Catholic
2.26 km
Port Credit Secondary School
Secondary: Public
2.56 km
Father Michael Goetz Secondary School
Secondary: Catholic
1.82 km



