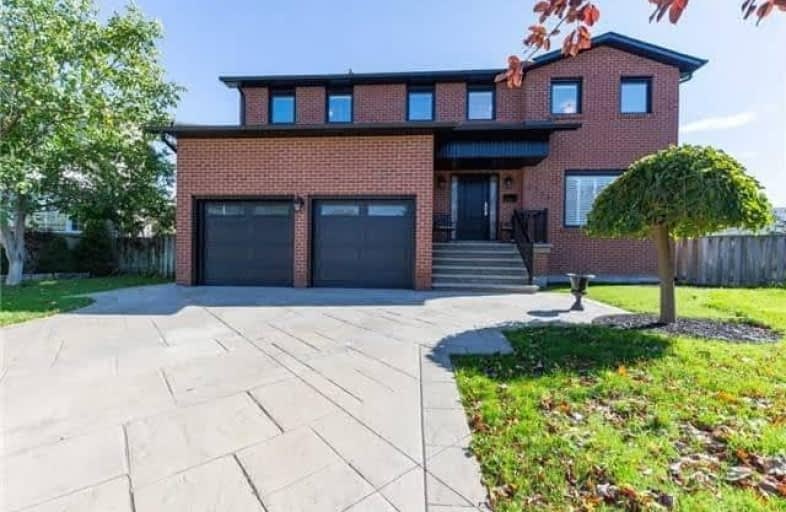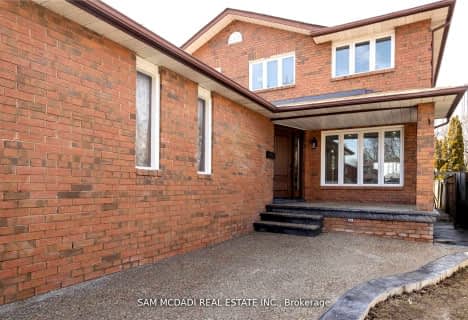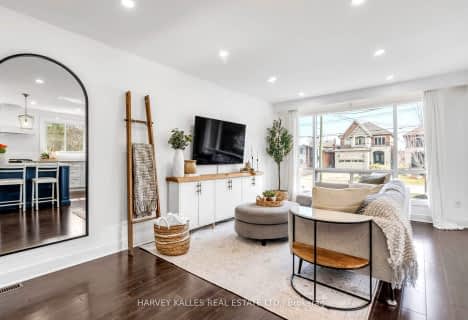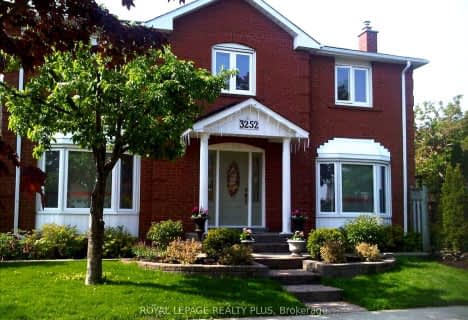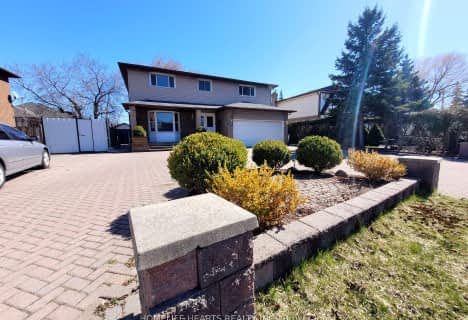
Clifton Public School
Elementary: Public
0.79 km
St Catherine of Siena School
Elementary: Catholic
0.45 km
St Timothy School
Elementary: Catholic
0.59 km
Camilla Road Senior Public School
Elementary: Public
0.39 km
Floradale Public School
Elementary: Public
1.02 km
Corsair Public School
Elementary: Public
0.49 km
Peel Alternative South
Secondary: Public
2.82 km
T. L. Kennedy Secondary School
Secondary: Public
1.32 km
Applewood Heights Secondary School
Secondary: Public
3.34 km
Port Credit Secondary School
Secondary: Public
2.10 km
Cawthra Park Secondary School
Secondary: Public
2.59 km
Father Michael Goetz Secondary School
Secondary: Catholic
2.51 km
$
$1,650,000
- 4 bath
- 4 bed
- 2000 sqft
2122 Royal Gala Circle, Mississauga, Ontario • L4Y 0H2 • Lakeview
$
$1,290,000
- 4 bath
- 4 bed
- 2000 sqft
3517 Copernicus Drive, Mississauga, Ontario • L5B 3K6 • Fairview
$
$1,485,000
- 4 bath
- 4 bed
- 2000 sqft
3424 Charmaine Heights, Mississauga, Ontario • L5A 3C1 • Mississauga Valleys
