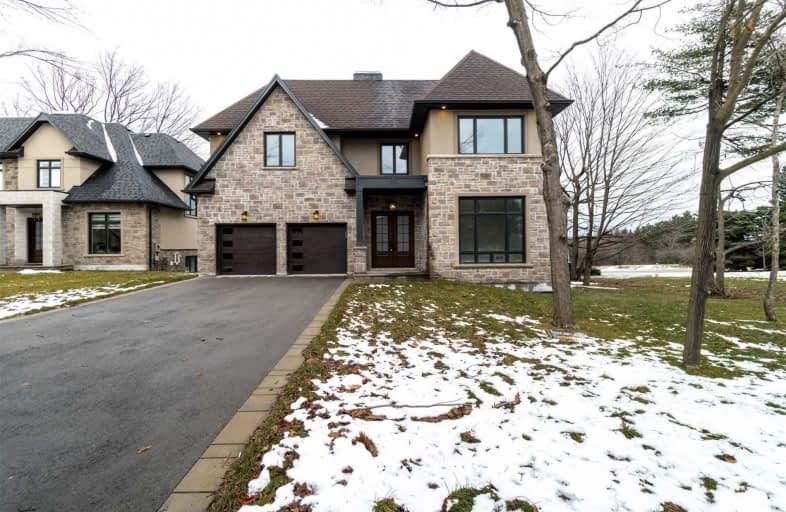
École élémentaire Horizon Jeunesse
Elementary: Public
1.98 km
Homelands Senior Public School
Elementary: Public
1.37 km
ÉÉC Saint-Jean-Baptiste
Elementary: Catholic
1.45 km
Hillcrest Public School
Elementary: Public
1.52 km
Sheridan Park Public School
Elementary: Public
0.88 km
St Francis of Assisi School
Elementary: Catholic
1.47 km
Erindale Secondary School
Secondary: Public
1.11 km
Clarkson Secondary School
Secondary: Public
3.28 km
Iona Secondary School
Secondary: Catholic
1.52 km
The Woodlands Secondary School
Secondary: Public
3.42 km
Lorne Park Secondary School
Secondary: Public
2.50 km
St Martin Secondary School
Secondary: Catholic
3.11 km



