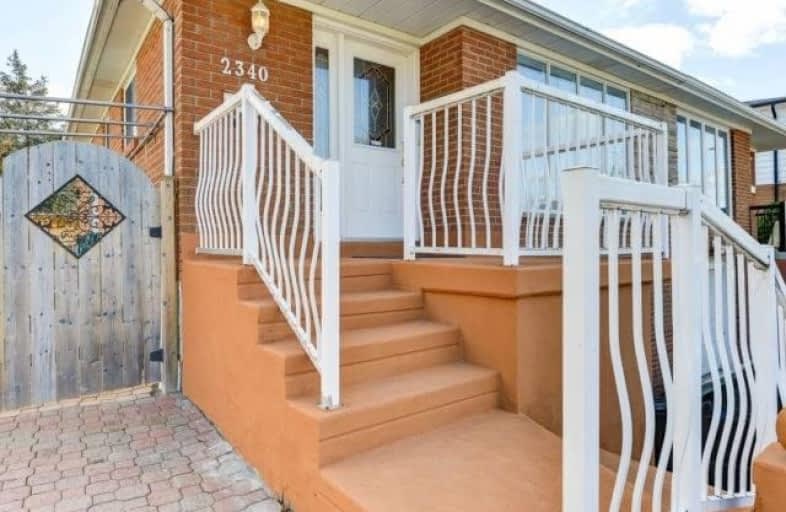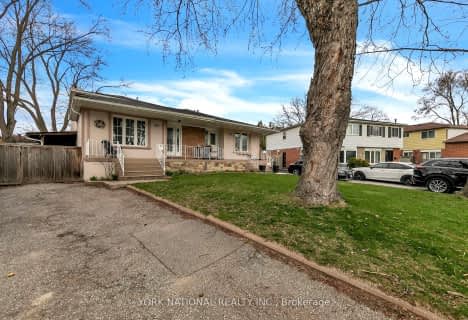
Elm Drive (Elementary)
Elementary: Public
1.37 km
Mary Fix Catholic School
Elementary: Catholic
0.61 km
Father Daniel Zanon Elementary School
Elementary: Catholic
1.15 km
Cashmere Avenue Public School
Elementary: Public
0.88 km
St Catherine of Siena School
Elementary: Catholic
0.82 km
Floradale Public School
Elementary: Public
0.26 km
T. L. Kennedy Secondary School
Secondary: Public
1.32 km
The Woodlands Secondary School
Secondary: Public
2.57 km
Lorne Park Secondary School
Secondary: Public
4.30 km
St Martin Secondary School
Secondary: Catholic
2.07 km
Port Credit Secondary School
Secondary: Public
2.46 km
Father Michael Goetz Secondary School
Secondary: Catholic
2.00 km



