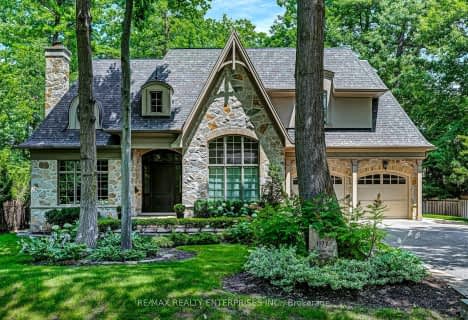
Oakridge Public School
Elementary: Public
1.05 km
Hawthorn Public School
Elementary: Public
1.98 km
Lorne Park Public School
Elementary: Public
1.59 km
St Gerard Separate School
Elementary: Catholic
2.03 km
Springfield Public School
Elementary: Public
1.83 km
Hillcrest Public School
Elementary: Public
1.96 km
Erindale Secondary School
Secondary: Public
1.68 km
Clarkson Secondary School
Secondary: Public
4.20 km
Iona Secondary School
Secondary: Catholic
2.38 km
The Woodlands Secondary School
Secondary: Public
2.34 km
Lorne Park Secondary School
Secondary: Public
2.08 km
St Martin Secondary School
Secondary: Catholic
1.85 km
$
$5,900,000
- 8 bath
- 5 bed
- 5000 sqft
1180 Birchview Road, Mississauga, Ontario • L5H 3C8 • Lorne Park
$
$6,499,000
- 6 bath
- 5 bed
- 5000 sqft
1540 Mississauga Road, Mississauga, Ontario • L5H 2K1 • Lorne Park
$
$5,999,850
- 9 bath
- 5 bed
- 5000 sqft
1135 Algonquin Drive, Mississauga, Ontario • L5H 1P3 • Lorne Park












