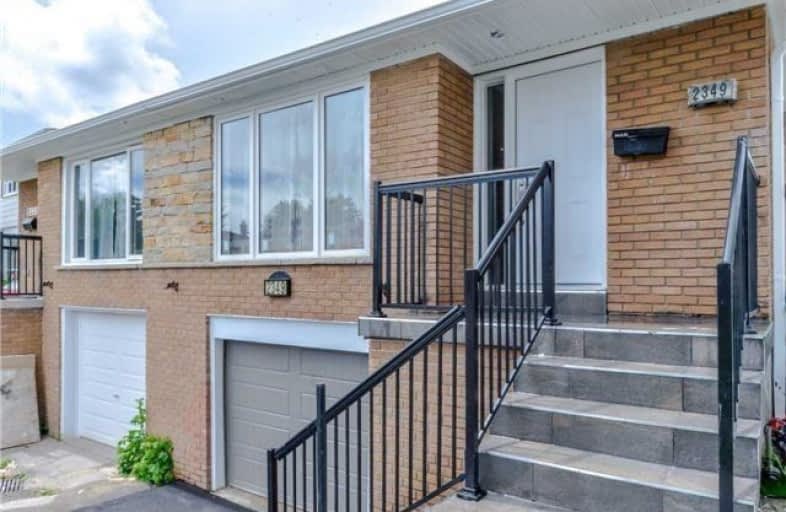
Elm Drive (Elementary)
Elementary: Public
1.34 km
Mary Fix Catholic School
Elementary: Catholic
0.58 km
Father Daniel Zanon Elementary School
Elementary: Catholic
1.09 km
Cashmere Avenue Public School
Elementary: Public
0.85 km
St Catherine of Siena School
Elementary: Catholic
0.85 km
Floradale Public School
Elementary: Public
0.28 km
T. L. Kennedy Secondary School
Secondary: Public
1.30 km
The Woodlands Secondary School
Secondary: Public
2.52 km
Lorne Park Secondary School
Secondary: Public
4.31 km
St Martin Secondary School
Secondary: Catholic
2.05 km
Port Credit Secondary School
Secondary: Public
2.51 km
Father Michael Goetz Secondary School
Secondary: Catholic
1.95 km
$
$2,950
- 1 bath
- 3 bed
- 700 sqft
Main-3430 Oakglade Crescent, Mississauga, Ontario • L5C 1X5 • Erindale




