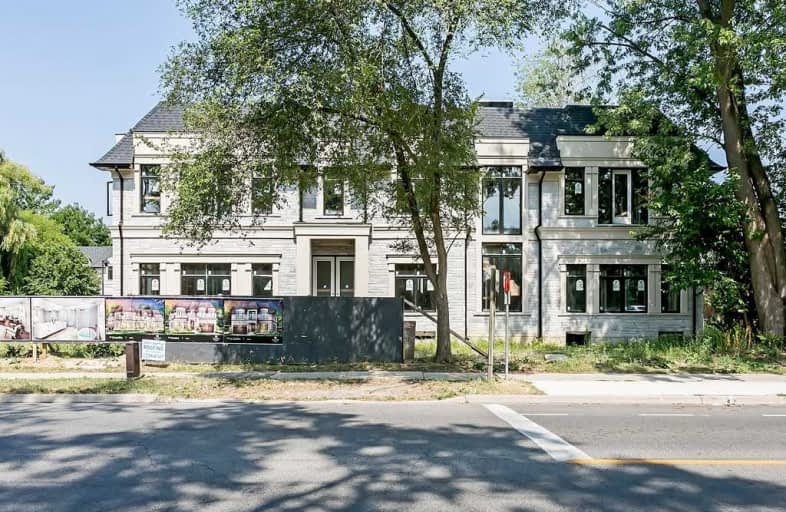
Clifton Public School
Elementary: Public
0.56 km
St Catherine of Siena School
Elementary: Catholic
0.65 km
St Timothy School
Elementary: Catholic
0.51 km
Camilla Road Senior Public School
Elementary: Public
0.45 km
Floradale Public School
Elementary: Public
1.19 km
Corsair Public School
Elementary: Public
0.49 km
Peel Alternative South ISR
Secondary: Public
2.73 km
T. L. Kennedy Secondary School
Secondary: Public
1.25 km
Applewood Heights Secondary School
Secondary: Public
3.09 km
Port Credit Secondary School
Secondary: Public
2.29 km
Cawthra Park Secondary School
Secondary: Public
2.62 km
Father Michael Goetz Secondary School
Secondary: Catholic
2.47 km


