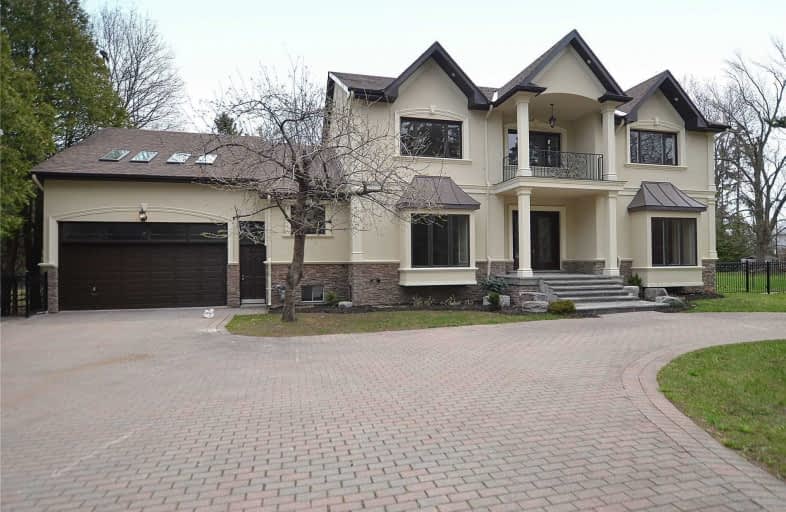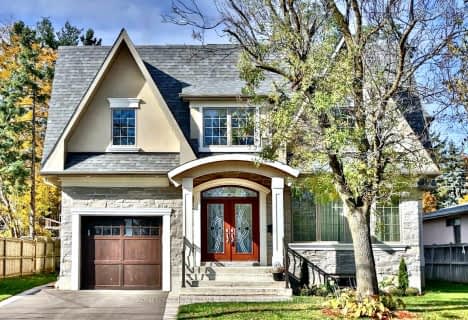
Oakridge Public School
Elementary: Public
0.70 km
Hawthorn Public School
Elementary: Public
2.18 km
Lorne Park Public School
Elementary: Public
1.14 km
École élémentaire Horizon Jeunesse
Elementary: Public
2.46 km
Hillcrest Public School
Elementary: Public
1.56 km
Whiteoaks Public School
Elementary: Public
1.54 km
Erindale Secondary School
Secondary: Public
2.03 km
Clarkson Secondary School
Secondary: Public
3.86 km
Iona Secondary School
Secondary: Catholic
2.08 km
The Woodlands Secondary School
Secondary: Public
2.74 km
Lorne Park Secondary School
Secondary: Public
1.57 km
St Martin Secondary School
Secondary: Catholic
2.04 km
$
$1,949,000
- 4 bath
- 5 bed
- 3000 sqft
1876 Roy Ivor Crescent, Mississauga, Ontario • L5L 3N8 • Erin Mills





