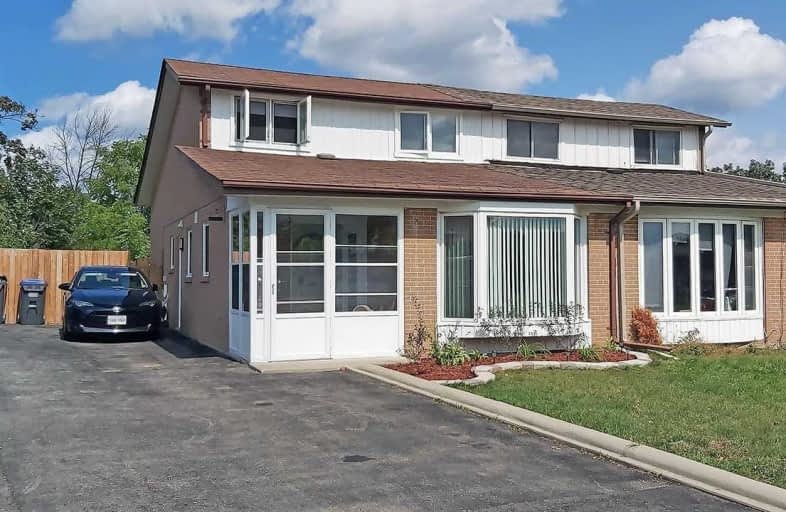
3D Walkthrough

Hillside Public School Public School
Elementary: Public
0.80 km
St Helen Separate School
Elementary: Catholic
1.05 km
St Louis School
Elementary: Catholic
0.43 km
École élémentaire Horizon Jeunesse
Elementary: Public
0.50 km
Hillcrest Public School
Elementary: Public
1.33 km
James W. Hill Public School
Elementary: Public
1.78 km
Erindale Secondary School
Secondary: Public
2.90 km
Clarkson Secondary School
Secondary: Public
1.31 km
Iona Secondary School
Secondary: Catholic
0.64 km
Lorne Park Secondary School
Secondary: Public
2.76 km
St Martin Secondary School
Secondary: Catholic
4.74 km
Oakville Trafalgar High School
Secondary: Public
4.74 km


