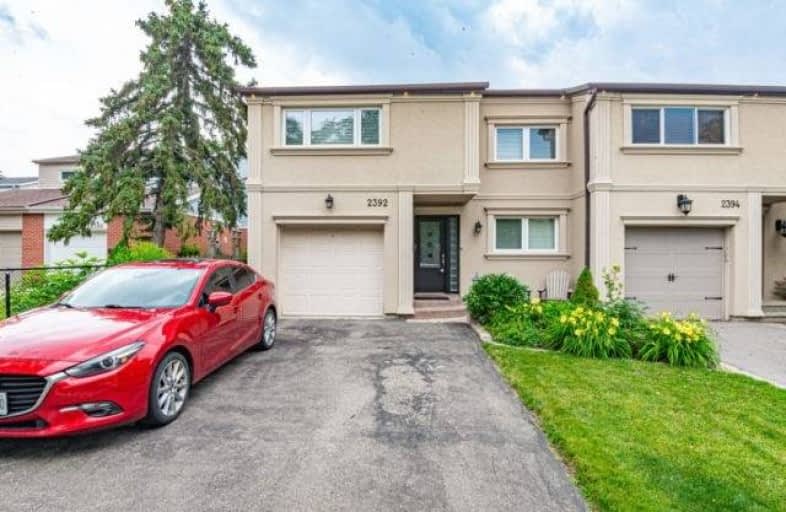
Christ The King Catholic School
Elementary: Catholic
1.90 km
St Mark Separate School
Elementary: Catholic
1.55 km
St Clare School
Elementary: Catholic
0.56 km
Sawmill Valley Public School
Elementary: Public
1.55 km
Brookmede Public School
Elementary: Public
1.41 km
Erin Mills Middle School
Elementary: Public
0.50 km
Erindale Secondary School
Secondary: Public
2.10 km
Streetsville Secondary School
Secondary: Public
4.76 km
Loyola Catholic Secondary School
Secondary: Catholic
2.30 km
John Fraser Secondary School
Secondary: Public
2.88 km
Rick Hansen Secondary School
Secondary: Public
5.38 km
St Aloysius Gonzaga Secondary School
Secondary: Catholic
2.63 km


