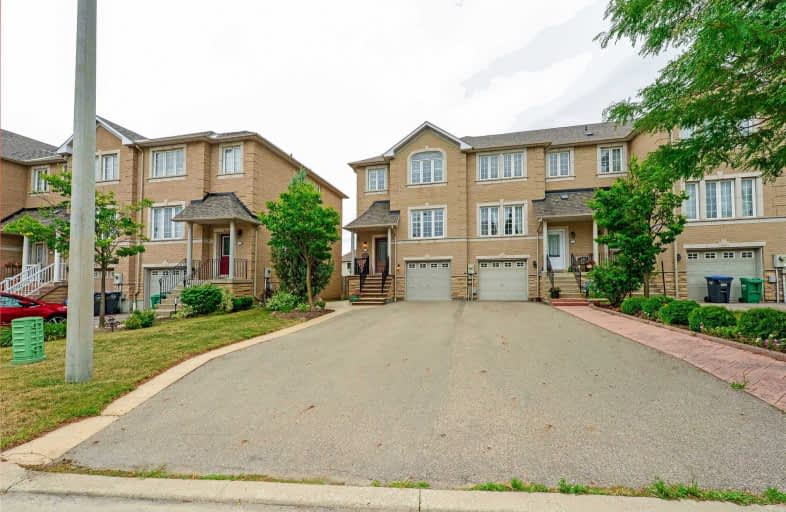
St Hilary Elementary School
Elementary: Catholic
1.74 km
Cooksville Creek Public School
Elementary: Public
1.44 km
Bristol Road Middle School
Elementary: Public
1.08 km
San Lorenzo Ruiz Elementary School
Elementary: Catholic
0.34 km
Barondale Public School
Elementary: Public
0.57 km
Fairwind Senior Public School
Elementary: Public
1.45 km
Philip Pocock Catholic Secondary School
Secondary: Catholic
3.45 km
St Joseph Secondary School
Secondary: Catholic
4.08 km
Mississauga Secondary School
Secondary: Public
2.92 km
Rick Hansen Secondary School
Secondary: Public
3.52 km
St Marcellinus Secondary School
Secondary: Catholic
3.47 km
St Francis Xavier Secondary School
Secondary: Catholic
0.74 km



