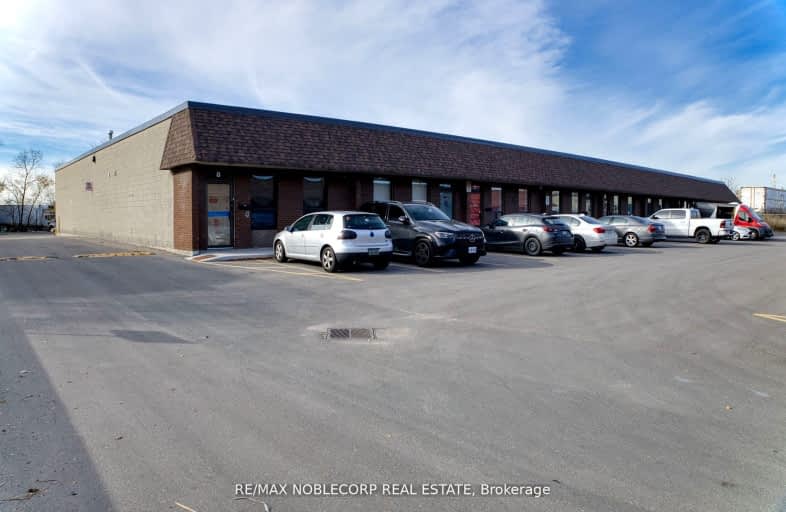
Westacres Public School
Elementary: Public
0.81 km
Clifton Public School
Elementary: Public
1.23 km
Munden Park Public School
Elementary: Public
1.03 km
St Thomas More School
Elementary: Catholic
1.60 km
St Timothy School
Elementary: Catholic
1.48 km
Tomken Road Senior Public School
Elementary: Public
1.32 km
Peel Alternative South
Secondary: Public
1.71 km
Peel Alternative South ISR
Secondary: Public
1.71 km
St Paul Secondary School
Secondary: Catholic
2.42 km
Gordon Graydon Memorial Secondary School
Secondary: Public
1.80 km
Applewood Heights Secondary School
Secondary: Public
1.92 km
Cawthra Park Secondary School
Secondary: Public
2.39 km










