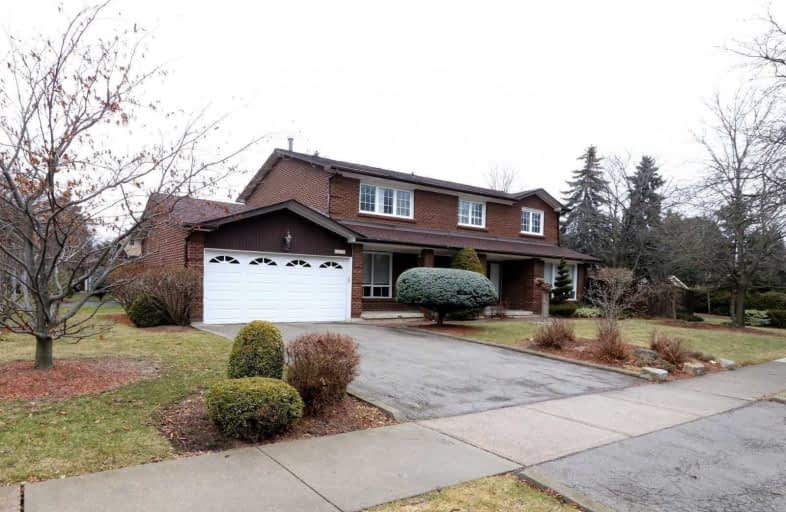
Oakridge Public School
Elementary: Public
1.62 km
St. John XXIII Catholic Elementary School
Elementary: Catholic
1.39 km
Hawthorn Public School
Elementary: Public
0.27 km
St Jerome Separate School
Elementary: Catholic
0.52 km
Cashmere Avenue Public School
Elementary: Public
1.24 km
McBride Avenue Public School
Elementary: Public
1.37 km
T. L. Kennedy Secondary School
Secondary: Public
3.10 km
Erindale Secondary School
Secondary: Public
3.20 km
The Woodlands Secondary School
Secondary: Public
1.39 km
Lorne Park Secondary School
Secondary: Public
2.76 km
St Martin Secondary School
Secondary: Catholic
0.18 km
Father Michael Goetz Secondary School
Secondary: Catholic
2.95 km
$
$1,290,000
- 4 bath
- 4 bed
- 2000 sqft
3517 Copernicus Drive, Mississauga, Ontario • L5B 3K6 • Fairview





