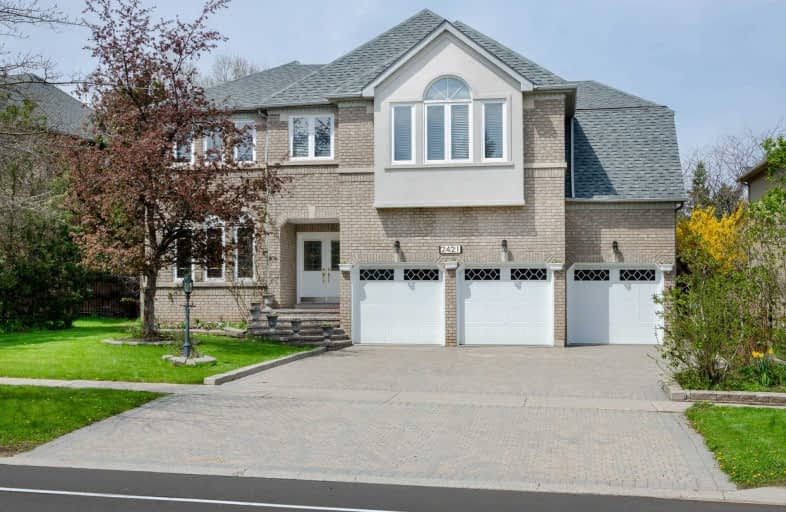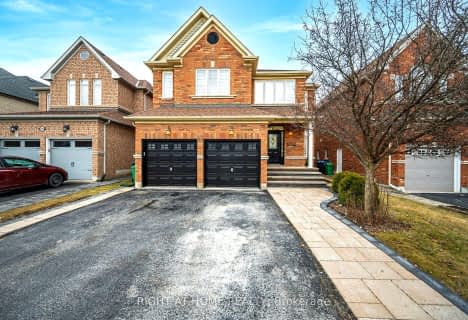
St Joseph Separate School
Elementary: Catholic
1.66 km
St Rose of Lima Separate School
Elementary: Catholic
0.96 km
Middlebury Public School
Elementary: Public
1.18 km
Divine Mercy School
Elementary: Catholic
1.51 km
Credit Valley Public School
Elementary: Public
1.35 km
Thomas Street Middle School
Elementary: Public
1.46 km
Applewood School
Secondary: Public
3.05 km
Streetsville Secondary School
Secondary: Public
1.70 km
St Joseph Secondary School
Secondary: Catholic
2.67 km
John Fraser Secondary School
Secondary: Public
1.02 km
Rick Hansen Secondary School
Secondary: Public
3.18 km
St Aloysius Gonzaga Secondary School
Secondary: Catholic
1.36 km
$
$1,799,000
- 6 bath
- 5 bed
- 2500 sqft
3020 Hawktail Crescent, Mississauga, Ontario • L5M 6W3 • Churchill Meadows
$
$1,488,000
- 5 bath
- 5 bed
- 3000 sqft
1300 Sherwood Mills Boulevard, Mississauga, Ontario • L5V 1S6 • East Credit
$
$1,949,000
- 4 bath
- 5 bed
- 3000 sqft
1876 Roy Ivor Crescent, Mississauga, Ontario • L5L 3N8 • Erin Mills





