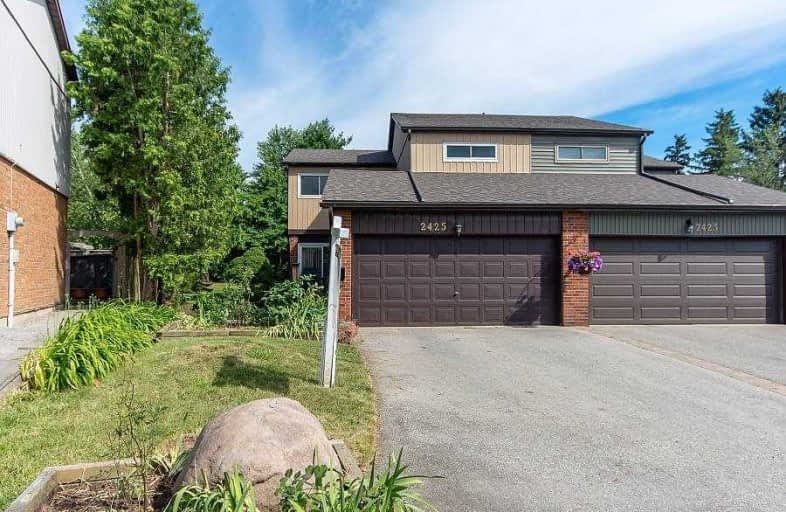
Christ The King Catholic School
Elementary: Catholic
1.98 km
St Mark Separate School
Elementary: Catholic
1.51 km
St Clare School
Elementary: Catholic
0.48 km
Sawmill Valley Public School
Elementary: Public
1.51 km
Brookmede Public School
Elementary: Public
1.45 km
Erin Mills Middle School
Elementary: Public
0.51 km
Erindale Secondary School
Secondary: Public
2.14 km
Streetsville Secondary School
Secondary: Public
4.68 km
Loyola Catholic Secondary School
Secondary: Catholic
2.34 km
John Fraser Secondary School
Secondary: Public
2.80 km
Rick Hansen Secondary School
Secondary: Public
5.30 km
St Aloysius Gonzaga Secondary School
Secondary: Catholic
2.56 km


