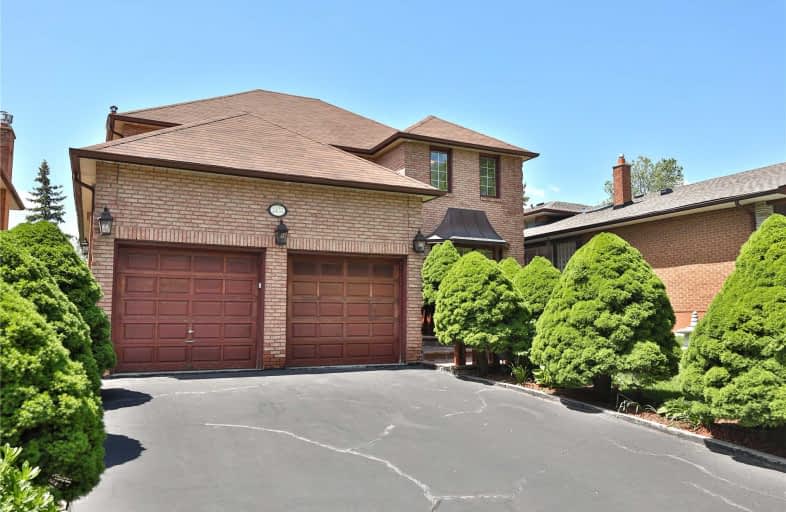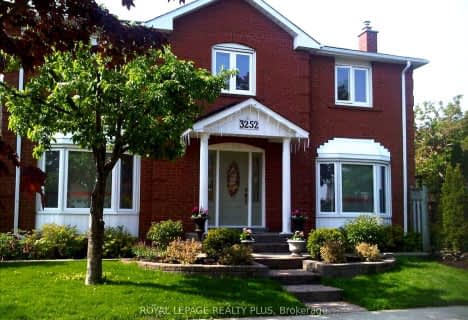
St. John XXIII Catholic Elementary School
Elementary: Catholic
1.31 km
Hawthorn Public School
Elementary: Public
0.18 km
Mary Fix Catholic School
Elementary: Catholic
1.32 km
St Jerome Separate School
Elementary: Catholic
0.31 km
Cashmere Avenue Public School
Elementary: Public
1.03 km
McBride Avenue Public School
Elementary: Public
1.33 km
T. L. Kennedy Secondary School
Secondary: Public
2.89 km
Erindale Secondary School
Secondary: Public
3.39 km
The Woodlands Secondary School
Secondary: Public
1.36 km
Lorne Park Secondary School
Secondary: Public
2.92 km
St Martin Secondary School
Secondary: Catholic
0.23 km
Father Michael Goetz Secondary School
Secondary: Catholic
2.77 km
$
$1,499,000
- 3 bath
- 4 bed
- 2000 sqft
3287 Flanagan Crescent, Mississauga, Ontario • L5C 2M7 • Erindale
$
$1,290,000
- 4 bath
- 4 bed
- 2000 sqft
3517 Copernicus Drive, Mississauga, Ontario • L5B 3K6 • Fairview











