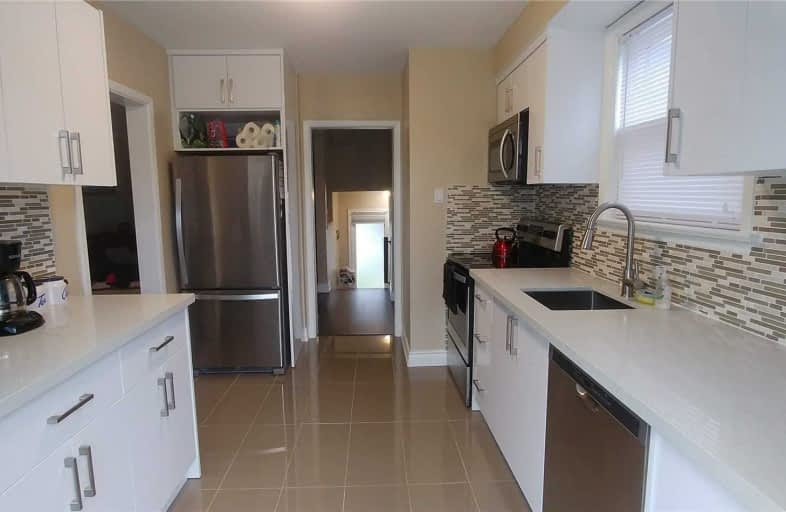
Hillside Public School Public School
Elementary: Public
0.14 km
St Helen Separate School
Elementary: Catholic
0.58 km
St Louis School
Elementary: Catholic
0.79 km
École élémentaire Horizon Jeunesse
Elementary: Public
0.89 km
Hillcrest Public School
Elementary: Public
1.81 km
James W. Hill Public School
Elementary: Public
1.57 km
Erindale Secondary School
Secondary: Public
3.78 km
Clarkson Secondary School
Secondary: Public
0.52 km
Iona Secondary School
Secondary: Catholic
1.33 km
Lorne Park Secondary School
Secondary: Public
3.00 km
St Martin Secondary School
Secondary: Catholic
5.37 km
Oakville Trafalgar High School
Secondary: Public
4.06 km


