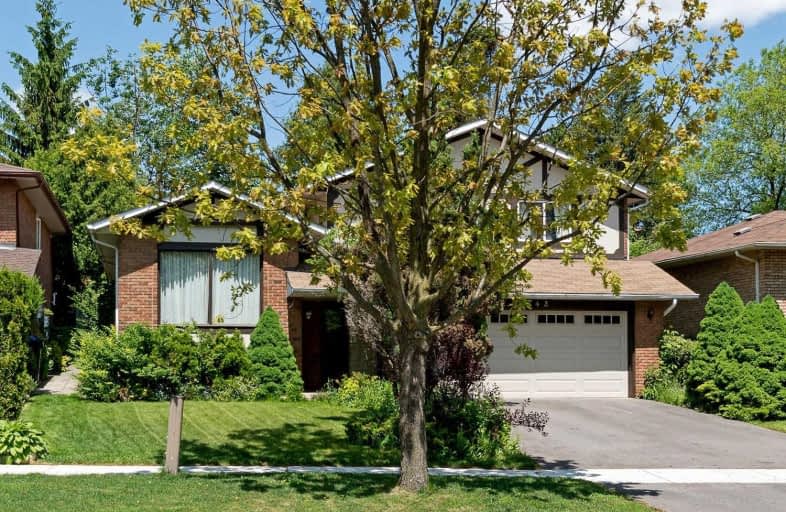
Clifton Public School
Elementary: Public
0.70 km
St Catherine of Siena School
Elementary: Catholic
0.61 km
St Timothy School
Elementary: Catholic
0.77 km
Camilla Road Senior Public School
Elementary: Public
0.70 km
Floradale Public School
Elementary: Public
1.05 km
Corsair Public School
Elementary: Public
0.75 km
T. L. Kennedy Secondary School
Secondary: Public
0.98 km
John Cabot Catholic Secondary School
Secondary: Catholic
3.78 km
Applewood Heights Secondary School
Secondary: Public
3.07 km
St Martin Secondary School
Secondary: Catholic
3.37 km
Port Credit Secondary School
Secondary: Public
2.49 km
Father Michael Goetz Secondary School
Secondary: Catholic
2.20 km


