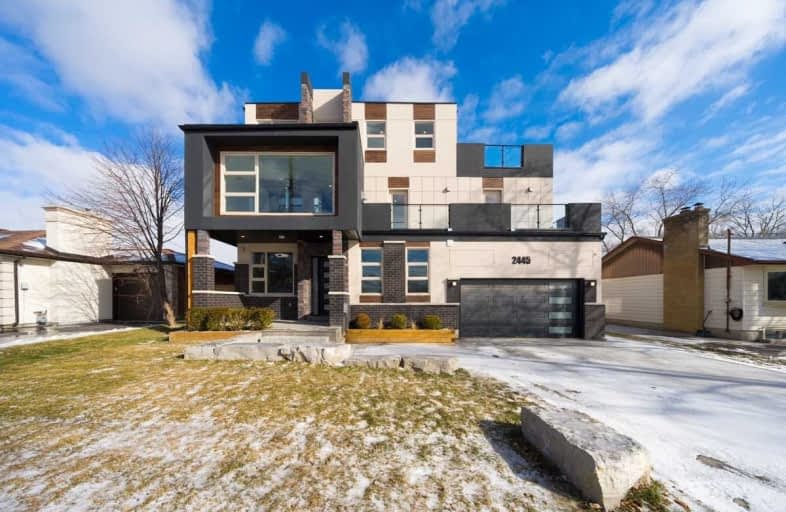
Silver Creek Public School
Elementary: Public
1.06 km
Clifton Public School
Elementary: Public
0.41 km
Munden Park Public School
Elementary: Public
0.75 km
St Timothy School
Elementary: Catholic
0.80 km
Camilla Road Senior Public School
Elementary: Public
1.08 km
Corsair Public School
Elementary: Public
0.99 km
Peel Alternative South
Secondary: Public
2.18 km
Peel Alternative South ISR
Secondary: Public
2.18 km
T. L. Kennedy Secondary School
Secondary: Public
1.78 km
Gordon Graydon Memorial Secondary School
Secondary: Public
2.25 km
Applewood Heights Secondary School
Secondary: Public
2.26 km
Port Credit Secondary School
Secondary: Public
2.87 km




