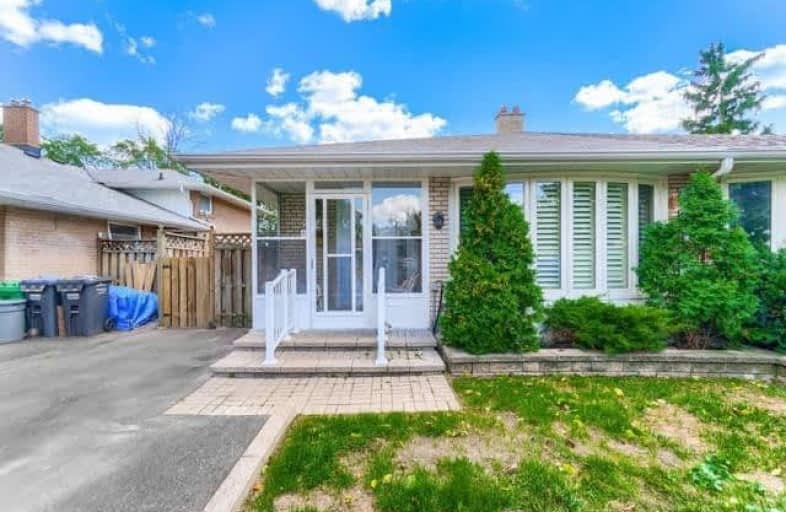
Hillside Public School Public School
Elementary: Public
0.60 km
St Helen Separate School
Elementary: Catholic
0.81 km
St Louis School
Elementary: Catholic
0.55 km
École élémentaire Horizon Jeunesse
Elementary: Public
0.64 km
Hillcrest Public School
Elementary: Public
1.55 km
James W. Hill Public School
Elementary: Public
1.55 km
Erindale Secondary School
Secondary: Public
3.11 km
Clarkson Secondary School
Secondary: Public
1.10 km
Iona Secondary School
Secondary: Catholic
0.87 km
Lorne Park Secondary School
Secondary: Public
2.95 km
St Martin Secondary School
Secondary: Catholic
4.99 km
Oakville Trafalgar High School
Secondary: Public
4.49 km



