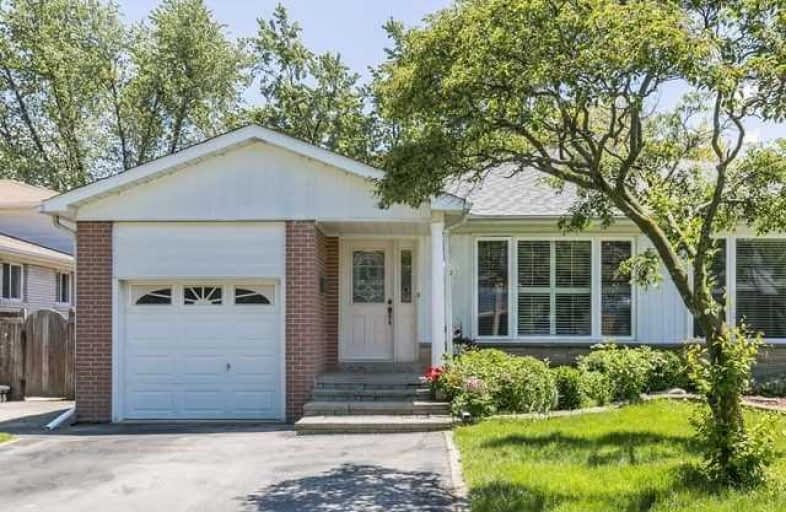
Thorn Lodge Public School
Elementary: Public
0.60 km
Homelands Senior Public School
Elementary: Public
0.19 km
Brookmede Public School
Elementary: Public
1.88 km
Sheridan Park Public School
Elementary: Public
0.88 km
St Francis of Assisi School
Elementary: Catholic
0.63 km
St Margaret of Scotland School
Elementary: Catholic
1.73 km
Erindale Secondary School
Secondary: Public
1.87 km
Clarkson Secondary School
Secondary: Public
2.61 km
Iona Secondary School
Secondary: Catholic
1.59 km
The Woodlands Secondary School
Secondary: Public
4.80 km
Lorne Park Secondary School
Secondary: Public
3.56 km
Loyola Catholic Secondary School
Secondary: Catholic
3.75 km



