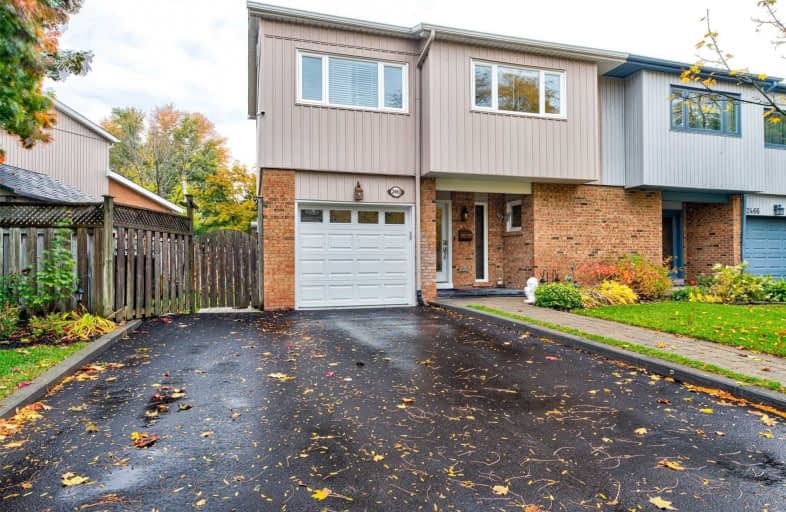
Christ The King Catholic School
Elementary: Catholic
1.88 km
St Mark Separate School
Elementary: Catholic
1.60 km
St Clare School
Elementary: Catholic
0.54 km
Sawmill Valley Public School
Elementary: Public
1.61 km
Garthwood Park Public School
Elementary: Public
1.90 km
Erin Mills Middle School
Elementary: Public
0.57 km
Erindale Secondary School
Secondary: Public
2.16 km
Streetsville Secondary School
Secondary: Public
4.75 km
Loyola Catholic Secondary School
Secondary: Catholic
2.25 km
John Fraser Secondary School
Secondary: Public
2.84 km
Rick Hansen Secondary School
Secondary: Public
5.40 km
St Aloysius Gonzaga Secondary School
Secondary: Catholic
2.59 km


