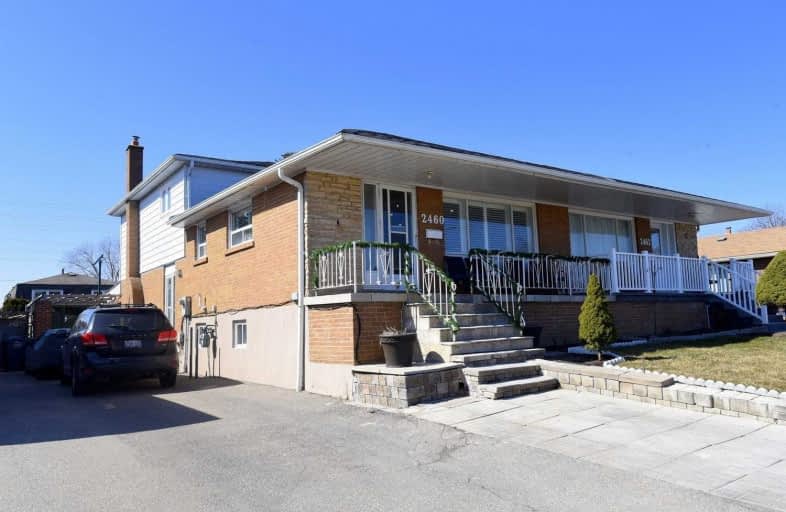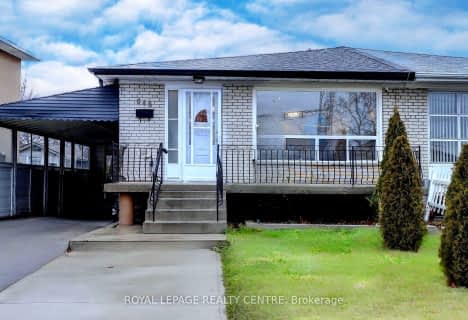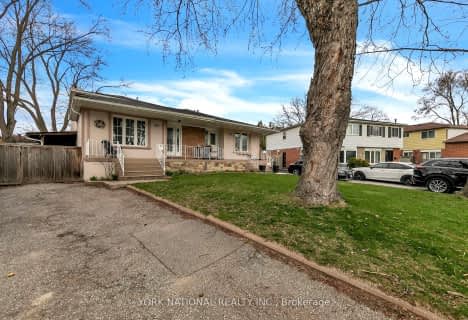
Elm Drive (Elementary)
Elementary: Public
1.46 km
Mary Fix Catholic School
Elementary: Catholic
0.30 km
Father Daniel Zanon Elementary School
Elementary: Catholic
0.89 km
Cashmere Avenue Public School
Elementary: Public
0.59 km
St Catherine of Siena School
Elementary: Catholic
1.14 km
Floradale Public School
Elementary: Public
0.56 km
T. L. Kennedy Secondary School
Secondary: Public
1.39 km
The Woodlands Secondary School
Secondary: Public
2.23 km
Lorne Park Secondary School
Secondary: Public
4.18 km
St Martin Secondary School
Secondary: Catholic
1.79 km
Port Credit Secondary School
Secondary: Public
2.74 km
Father Michael Goetz Secondary School
Secondary: Catholic
1.85 km







