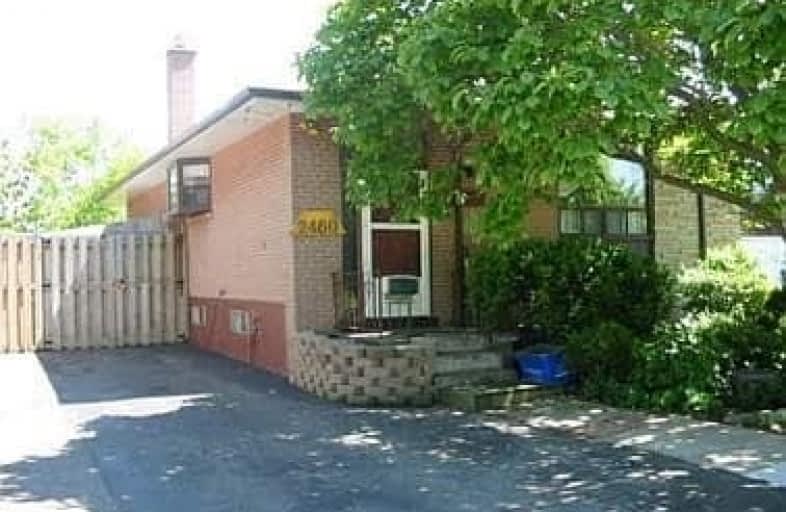
Hillside Public School Public School
Elementary: Public
0.59 km
St Helen Separate School
Elementary: Catholic
0.78 km
St Louis School
Elementary: Catholic
0.58 km
École élémentaire Horizon Jeunesse
Elementary: Public
0.68 km
Hillcrest Public School
Elementary: Public
1.58 km
James W. Hill Public School
Elementary: Public
1.51 km
Erindale Secondary School
Secondary: Public
3.13 km
Clarkson Secondary School
Secondary: Public
1.08 km
Iona Secondary School
Secondary: Catholic
0.91 km
Lorne Park Secondary School
Secondary: Public
2.98 km
St Martin Secondary School
Secondary: Catholic
5.02 km
Oakville Trafalgar High School
Secondary: Public
4.46 km


