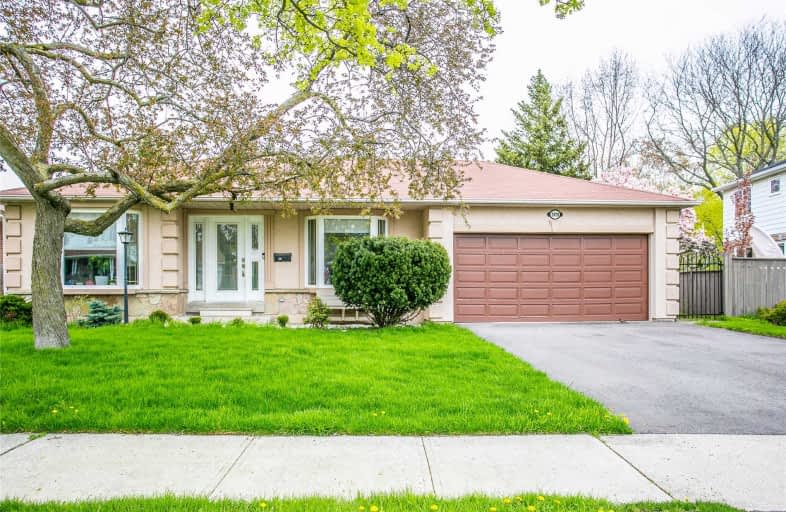
Homelands Senior Public School
Elementary: Public
0.94 km
ÉÉC Saint-Jean-Baptiste
Elementary: Catholic
1.29 km
Brookmede Public School
Elementary: Public
1.21 km
Sheridan Park Public School
Elementary: Public
0.29 km
St Francis of Assisi School
Elementary: Catholic
0.89 km
St Margaret of Scotland School
Elementary: Catholic
1.13 km
Erindale Secondary School
Secondary: Public
0.85 km
Clarkson Secondary School
Secondary: Public
3.36 km
Iona Secondary School
Secondary: Catholic
1.78 km
The Woodlands Secondary School
Secondary: Public
3.70 km
Lorne Park Secondary School
Secondary: Public
3.11 km
St Martin Secondary School
Secondary: Catholic
3.56 km
$
$1,099,000
- 2 bath
- 3 bed
- 1100 sqft
3363 Chokecherry Crescent, Mississauga, Ontario • L5L 1B2 • Erin Mills
$
$1,099,000
- 4 bath
- 4 bed
- 1500 sqft
4200 Stonemason Crescent, Mississauga, Ontario • L5L 2Z7 • Erin Mills













