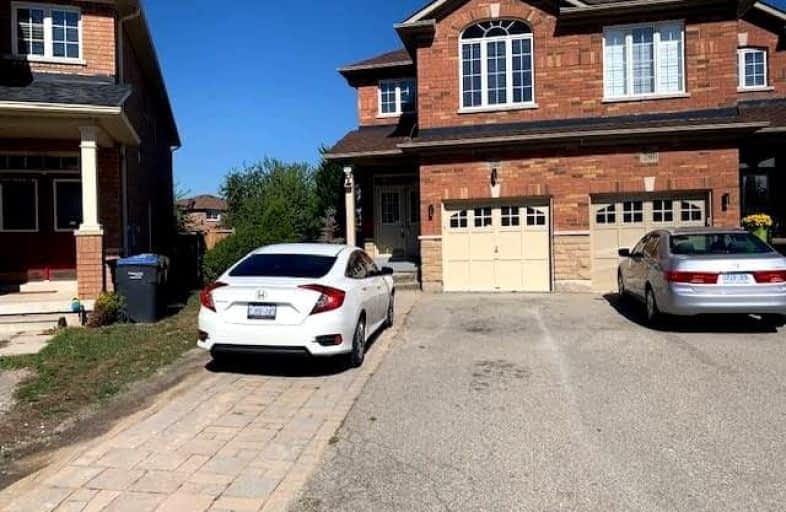
St Jude School
Elementary: Catholic
0.26 km
Cooksville Creek Public School
Elementary: Public
0.70 km
Nahani Way Public School
Elementary: Public
0.42 km
Bristol Road Middle School
Elementary: Public
0.32 km
San Lorenzo Ruiz Elementary School
Elementary: Catholic
0.86 km
Barondale Public School
Elementary: Public
0.79 km
T. L. Kennedy Secondary School
Secondary: Public
4.48 km
John Cabot Catholic Secondary School
Secondary: Catholic
2.78 km
Philip Pocock Catholic Secondary School
Secondary: Catholic
2.72 km
Father Michael Goetz Secondary School
Secondary: Catholic
3.79 km
Rick Hansen Secondary School
Secondary: Public
3.49 km
St Francis Xavier Secondary School
Secondary: Catholic
0.69 km
$
$3,800
- 4 bath
- 4 bed
- 2500 sqft
Upper-886 Francine Crescent, Mississauga, Ontario • L5V 0E2 • East Credit








