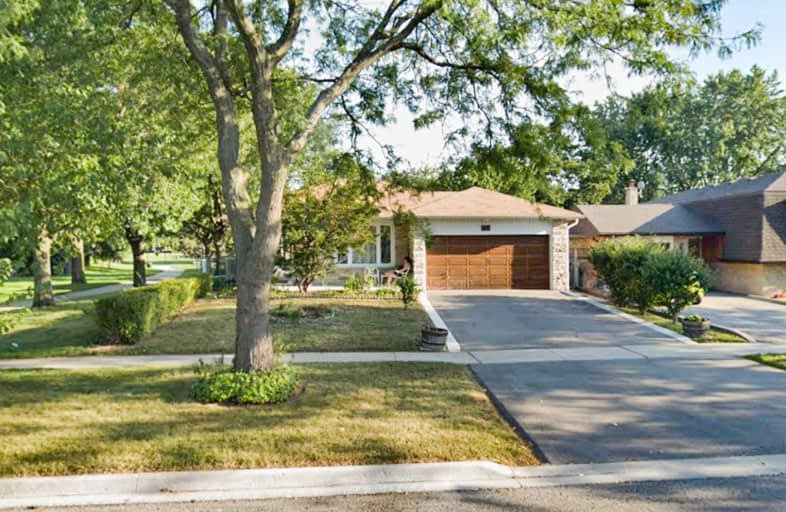
Elm Drive (Elementary)
Elementary: Public
1.17 km
Mary Fix Catholic School
Elementary: Catholic
0.72 km
Father Daniel Zanon Elementary School
Elementary: Catholic
1.09 km
Cashmere Avenue Public School
Elementary: Public
1.01 km
St Catherine of Siena School
Elementary: Catholic
0.73 km
Floradale Public School
Elementary: Public
0.17 km
T. L. Kennedy Secondary School
Secondary: Public
1.13 km
The Woodlands Secondary School
Secondary: Public
2.62 km
Applewood Heights Secondary School
Secondary: Public
4.09 km
St Martin Secondary School
Secondary: Catholic
2.21 km
Port Credit Secondary School
Secondary: Public
2.54 km
Father Michael Goetz Secondary School
Secondary: Catholic
1.86 km


