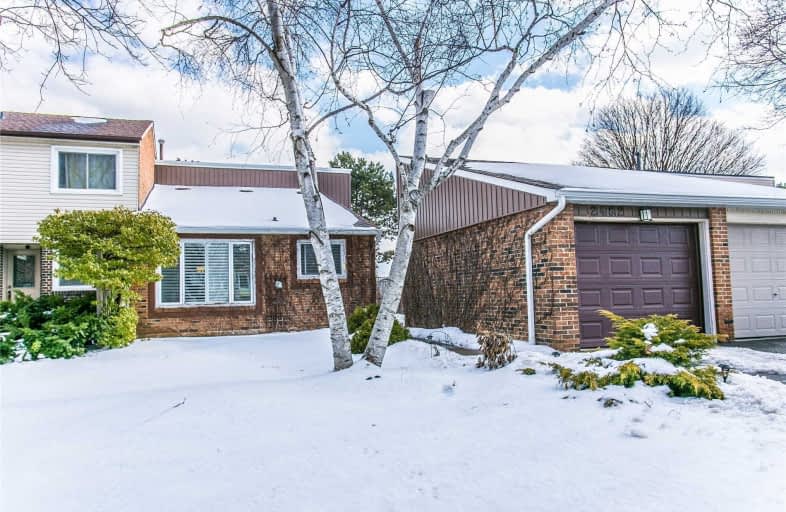
Thorn Lodge Public School
Elementary: Public
1.20 km
Brookmede Public School
Elementary: Public
0.85 km
Garthwood Park Public School
Elementary: Public
1.25 km
Erin Mills Middle School
Elementary: Public
1.33 km
St Francis of Assisi School
Elementary: Catholic
0.95 km
St Margaret of Scotland School
Elementary: Catholic
0.70 km
Erindale Secondary School
Secondary: Public
1.46 km
Clarkson Secondary School
Secondary: Public
4.16 km
Iona Secondary School
Secondary: Catholic
3.00 km
Loyola Catholic Secondary School
Secondary: Catholic
2.59 km
John Fraser Secondary School
Secondary: Public
4.28 km
St Aloysius Gonzaga Secondary School
Secondary: Catholic
4.03 km



