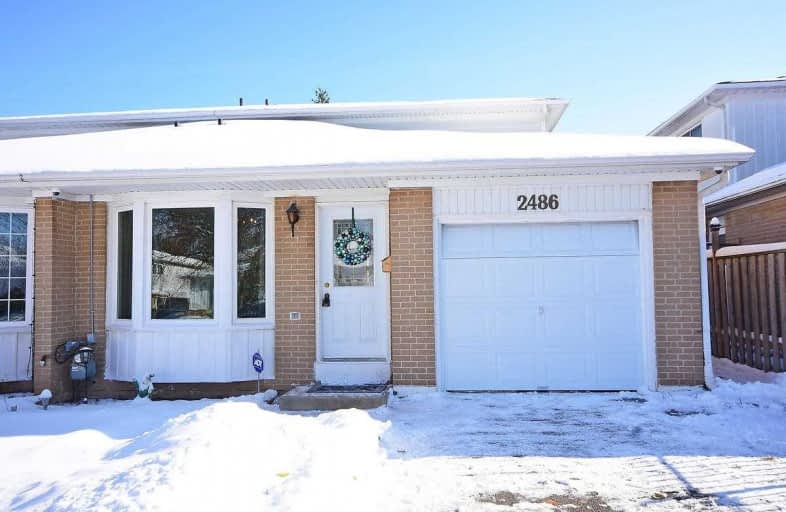
Thorn Lodge Public School
Elementary: Public
0.46 km
Homelands Senior Public School
Elementary: Public
0.23 km
Brookmede Public School
Elementary: Public
1.85 km
Sheridan Park Public School
Elementary: Public
0.92 km
St Francis of Assisi School
Elementary: Catholic
0.57 km
St Margaret of Scotland School
Elementary: Catholic
1.69 km
Erindale Secondary School
Secondary: Public
1.90 km
Clarkson Secondary School
Secondary: Public
2.69 km
Iona Secondary School
Secondary: Catholic
1.72 km
Lorne Park Secondary School
Secondary: Public
3.69 km
Loyola Catholic Secondary School
Secondary: Catholic
3.62 km
Iroquois Ridge High School
Secondary: Public
4.43 km



