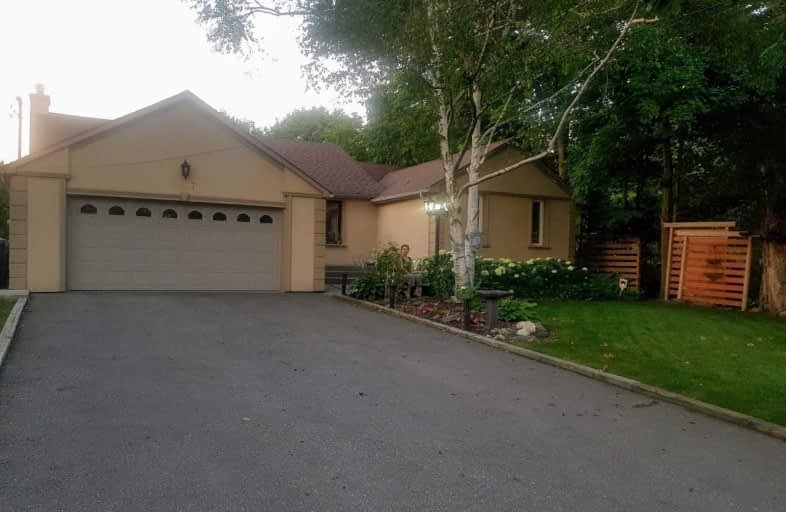
Homelands Senior Public School
Elementary: Public
1.04 km
ÉÉC Saint-Jean-Baptiste
Elementary: Catholic
1.21 km
Brookmede Public School
Elementary: Public
1.20 km
Sheridan Park Public School
Elementary: Public
0.38 km
St Francis of Assisi School
Elementary: Catholic
0.98 km
St Margaret of Scotland School
Elementary: Catholic
1.14 km
Erindale Secondary School
Secondary: Public
0.78 km
Clarkson Secondary School
Secondary: Public
3.43 km
Iona Secondary School
Secondary: Catholic
1.82 km
The Woodlands Secondary School
Secondary: Public
3.60 km
Lorne Park Secondary School
Secondary: Public
3.07 km
St Martin Secondary School
Secondary: Catholic
3.47 km






