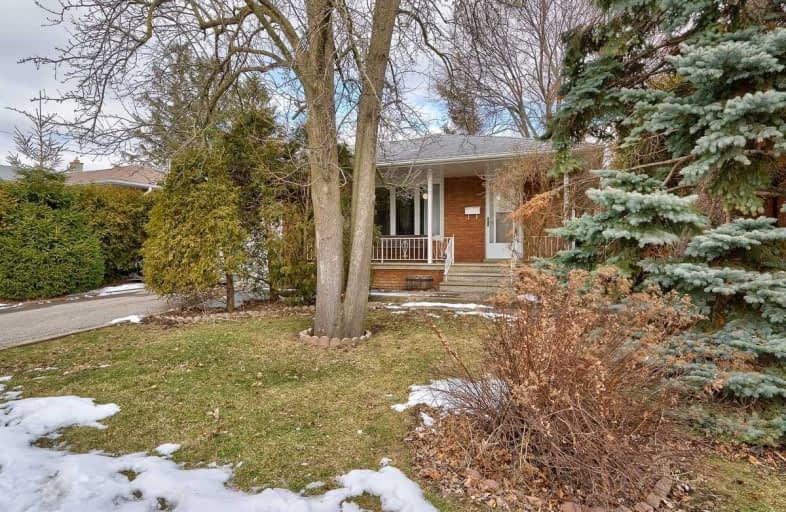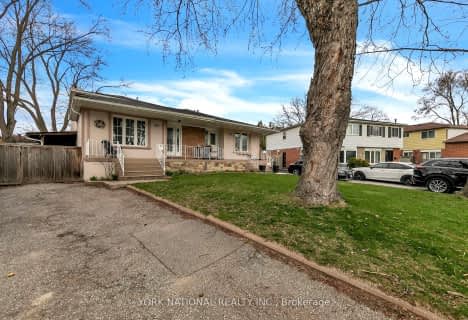
Oakridge Public School
Elementary: Public
1.58 km
The Woodlands
Elementary: Public
1.13 km
St. John XXIII Catholic Elementary School
Elementary: Catholic
1.30 km
Hawthorn Public School
Elementary: Public
0.44 km
St Jerome Separate School
Elementary: Catholic
0.82 km
McBride Avenue Public School
Elementary: Public
1.22 km
T. L. Kennedy Secondary School
Secondary: Public
3.32 km
Erindale Secondary School
Secondary: Public
2.88 km
The Woodlands Secondary School
Secondary: Public
1.20 km
Lorne Park Secondary School
Secondary: Public
2.79 km
St Martin Secondary School
Secondary: Catholic
0.31 km
Father Michael Goetz Secondary School
Secondary: Catholic
3.05 km





