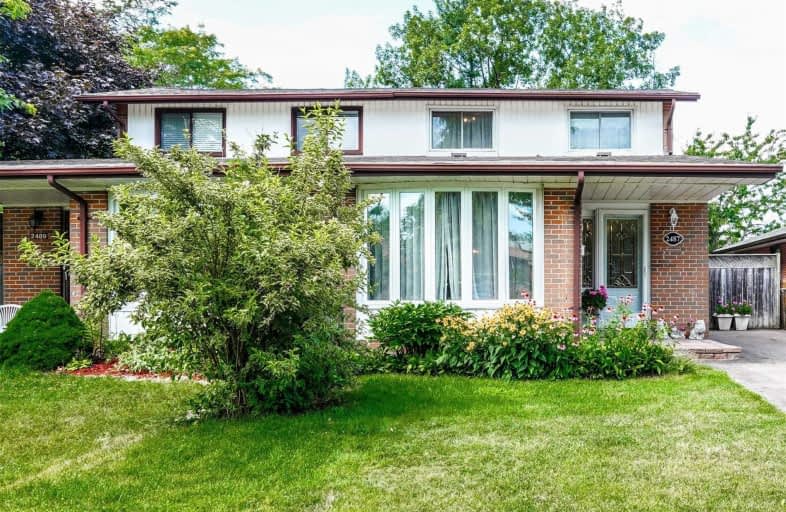
Hillside Public School Public School
Elementary: Public
0.64 km
St Helen Separate School
Elementary: Catholic
0.76 km
St Louis School
Elementary: Catholic
0.68 km
École élémentaire Horizon Jeunesse
Elementary: Public
0.78 km
Hillcrest Public School
Elementary: Public
1.66 km
James W. Hill Public School
Elementary: Public
1.44 km
Erindale Secondary School
Secondary: Public
3.12 km
Clarkson Secondary School
Secondary: Public
1.09 km
Iona Secondary School
Secondary: Catholic
0.98 km
Lorne Park Secondary School
Secondary: Public
3.08 km
St Martin Secondary School
Secondary: Catholic
5.08 km
Oakville Trafalgar High School
Secondary: Public
4.42 km



