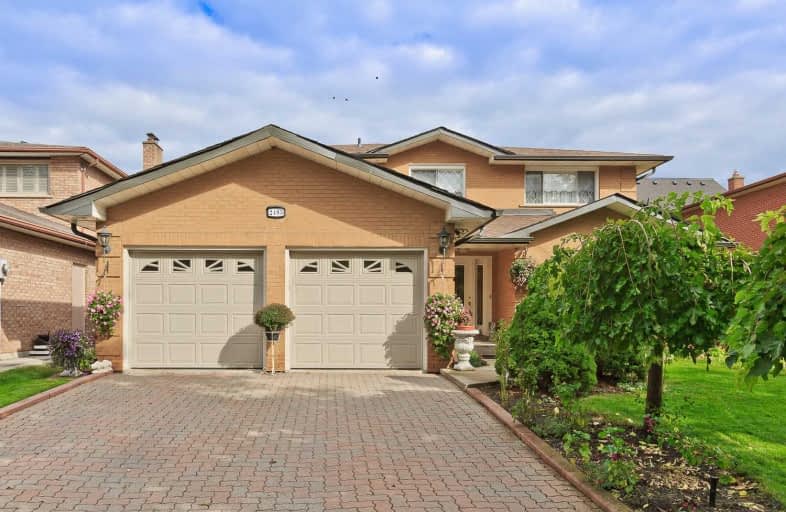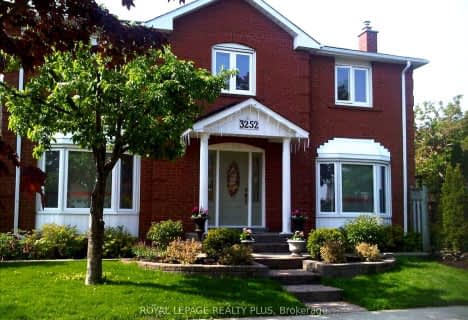
Elm Drive (Elementary)
Elementary: Public
0.80 km
Clifton Public School
Elementary: Public
0.69 km
St Catherine of Siena School
Elementary: Catholic
0.75 km
St Timothy School
Elementary: Catholic
0.86 km
Camilla Road Senior Public School
Elementary: Public
0.84 km
Corsair Public School
Elementary: Public
0.87 km
T. L. Kennedy Secondary School
Secondary: Public
0.88 km
John Cabot Catholic Secondary School
Secondary: Catholic
3.62 km
Applewood Heights Secondary School
Secondary: Public
2.93 km
St Martin Secondary School
Secondary: Catholic
3.43 km
Port Credit Secondary School
Secondary: Public
2.65 km
Father Michael Goetz Secondary School
Secondary: Catholic
2.11 km
$
$1,290,000
- 4 bath
- 4 bed
- 2000 sqft
3517 Copernicus Drive, Mississauga, Ontario • L5B 3K6 • Fairview
$
$1,485,000
- 4 bath
- 4 bed
- 2000 sqft
3424 Charmaine Heights, Mississauga, Ontario • L5A 3C1 • Mississauga Valleys










