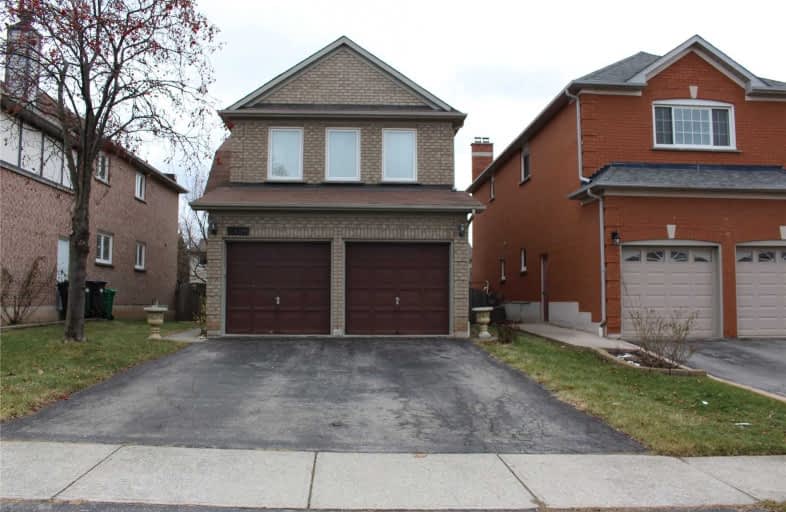
Our Lady of Mercy Elementary School
Elementary: Catholic
0.65 km
Middlebury Public School
Elementary: Public
0.67 km
Castlebridge Public School
Elementary: Public
0.70 km
Divine Mercy School
Elementary: Catholic
1.28 km
Vista Heights Public School
Elementary: Public
0.47 km
Thomas Street Middle School
Elementary: Public
0.46 km
Applewood School
Secondary: Public
2.09 km
West Credit Secondary School
Secondary: Public
2.39 km
Streetsville Secondary School
Secondary: Public
1.03 km
John Fraser Secondary School
Secondary: Public
1.40 km
Stephen Lewis Secondary School
Secondary: Public
2.12 km
St Aloysius Gonzaga Secondary School
Secondary: Catholic
1.74 km
$
$2,800
- 1 bath
- 3 bed
Upper-147 Bonham Boulevard Boulevard, Mississauga, Ontario • L5M 1C9 • Streetsville







