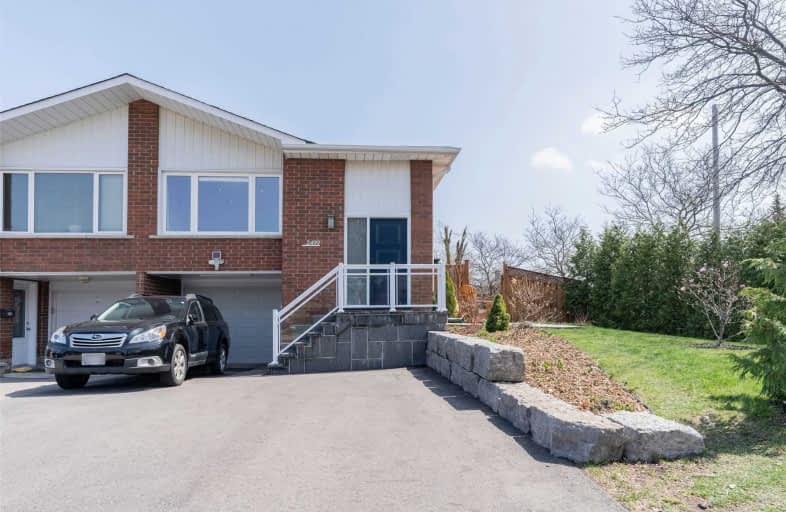
Hawthorn Public School
Elementary: Public
1.02 km
Mary Fix Catholic School
Elementary: Catholic
0.39 km
St Jerome Separate School
Elementary: Catholic
0.73 km
Father Daniel Zanon Elementary School
Elementary: Catholic
0.87 km
Cashmere Avenue Public School
Elementary: Public
0.19 km
Chris Hadfield P.S. (Elementary)
Elementary: Public
1.41 km
T. L. Kennedy Secondary School
Secondary: Public
1.88 km
The Woodlands Secondary School
Secondary: Public
1.60 km
Lorne Park Secondary School
Secondary: Public
3.79 km
St Martin Secondary School
Secondary: Catholic
1.15 km
Port Credit Secondary School
Secondary: Public
3.22 km
Father Michael Goetz Secondary School
Secondary: Catholic
1.92 km
$
$1,290,000
- 4 bath
- 4 bed
- 2000 sqft
3517 Copernicus Drive, Mississauga, Ontario • L5B 3K6 • Fairview





