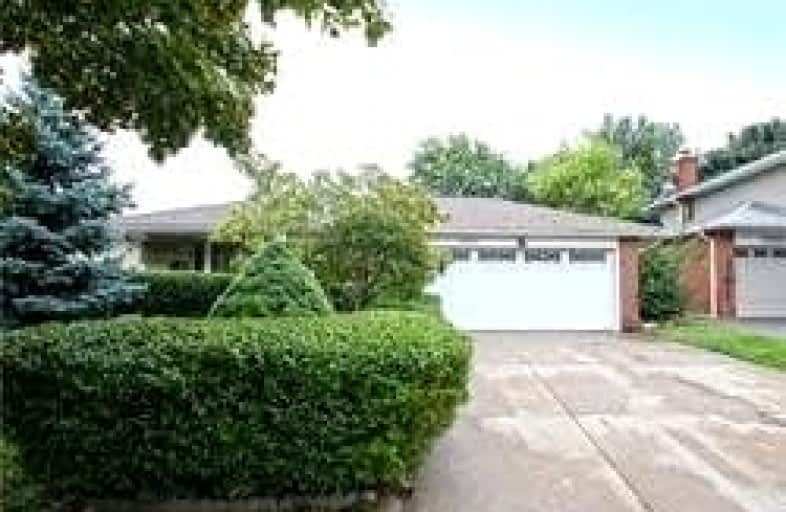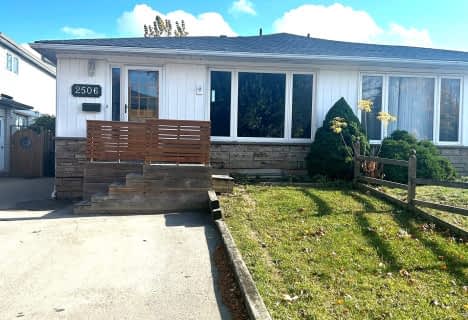
Thorn Lodge Public School
Elementary: Public
0.35 km
Homelands Senior Public School
Elementary: Public
0.27 km
Brookmede Public School
Elementary: Public
1.80 km
Sheridan Park Public School
Elementary: Public
0.92 km
St Francis of Assisi School
Elementary: Catholic
0.51 km
St Margaret of Scotland School
Elementary: Catholic
1.63 km
Erindale Secondary School
Secondary: Public
1.88 km
Clarkson Secondary School
Secondary: Public
2.78 km
Iona Secondary School
Secondary: Catholic
1.83 km
Lorne Park Secondary School
Secondary: Public
3.79 km
Loyola Catholic Secondary School
Secondary: Catholic
3.51 km
Iroquois Ridge High School
Secondary: Public
4.39 km








