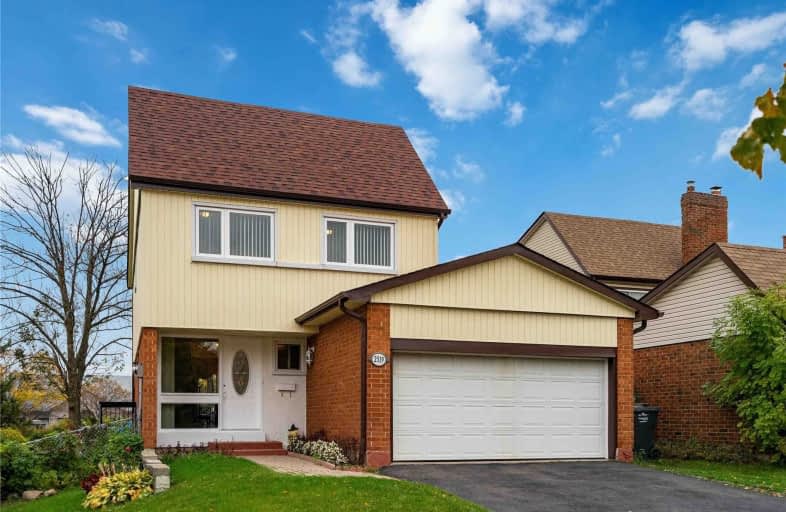
Peel Alternative - West Elementary
Elementary: Public
1.38 km
Maple Wood Public School
Elementary: Public
0.41 km
St Richard School
Elementary: Catholic
1.09 km
Plowman's Park Public School
Elementary: Public
1.57 km
Shelter Bay Public School
Elementary: Public
0.98 km
St Teresa of Avila Separate School
Elementary: Catholic
0.60 km
Peel Alternative West
Secondary: Public
1.23 km
Peel Alternative West ISR
Secondary: Public
1.24 km
West Credit Secondary School
Secondary: Public
1.26 km
ÉSC Sainte-Famille
Secondary: Catholic
2.34 km
Meadowvale Secondary School
Secondary: Public
1.90 km
Our Lady of Mount Carmel Secondary School
Secondary: Catholic
2.54 km



