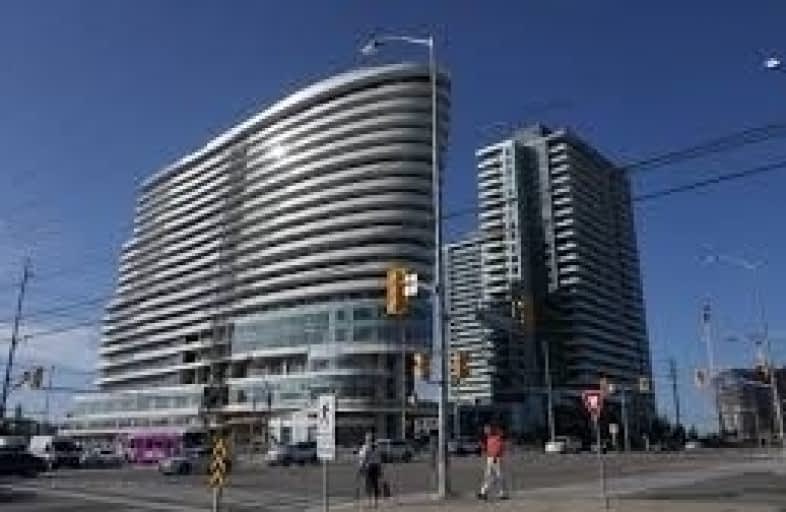
St Clare School
Elementary: CatholicSt Rose of Lima Separate School
Elementary: CatholicMiddlebury Public School
Elementary: PublicDivine Mercy School
Elementary: CatholicCredit Valley Public School
Elementary: PublicArtesian Drive Public School
Elementary: PublicApplewood School
Secondary: PublicStreetsville Secondary School
Secondary: PublicLoyola Catholic Secondary School
Secondary: CatholicSt Joseph Secondary School
Secondary: CatholicJohn Fraser Secondary School
Secondary: PublicSt Aloysius Gonzaga Secondary School
Secondary: CatholicMore about this building
View 2520 Eglington Avenue West, Mississauga- 1 bath
- 2 bed
- 1000 sqft
104-98 William Street, Mississauga, Ontario • L5M 1J5 • Streetsville
- 1 bath
- 1 bed
- 600 sqft
301-4850 Glen Erin Drive, Mississauga, Ontario • L5M 7S1 • Erin Mills
- 1 bath
- 1 bed
- 600 sqft
409-3075 Thomas Street, Mississauga, Ontario • L5M 0M4 • Churchill Meadows
- 1 bath
- 1 bed
- 600 sqft
1606-2177 Burnhamthorpe Road West, Mississauga, Ontario • L5L 5P9 • Erin Mills
- 1 bath
- 1 bed
- 500 sqft
1404-2545 Erin Centre Boulevard, Mississauga, Ontario • L5M 5H6 • Central Erin Mills
- 1 bath
- 1 bed
- 600 sqft
1209-2520 Eglinton Avenue West, Mississauga, Ontario • L5M 0Y4 • Central Erin Mills
- 1 bath
- 1 bed
- 600 sqft
1316-2520 Eglinton Avenue West, Mississauga, Ontario • L5M 0Y4 • Central Erin Mills
- 1 bath
- 1 bed
- 600 sqft
1611-4900 Glen Erin Drive, Mississauga, Ontario • L5M 7S2 • Central Erin Mills
- 1 bath
- 1 bed
- 600 sqft
01-191 Broadway Street, Mississauga, Ontario • L5M 1H8 • Streetsville
- 1 bath
- 1 bed
- 600 sqft
1511-4900 Glen Erin Drive, Mississauga, Ontario • L5M 7S2 • Erin Mills












