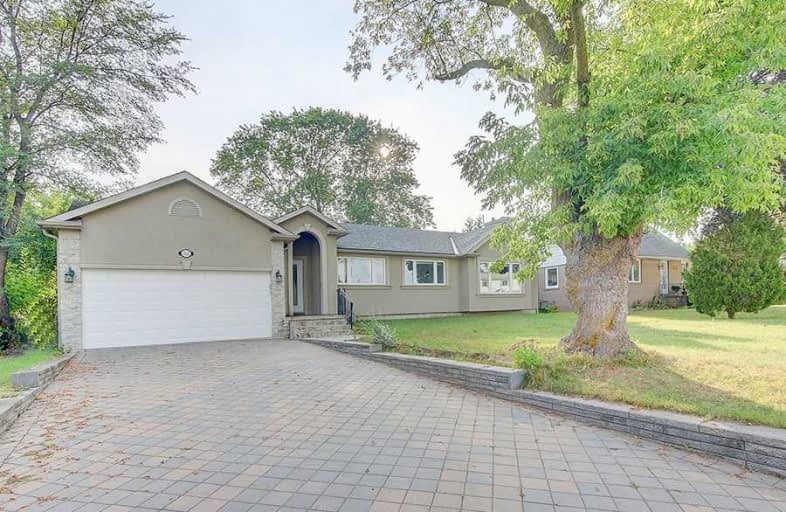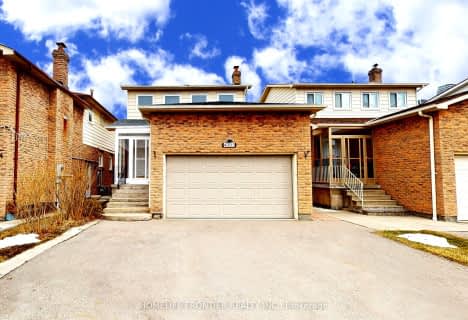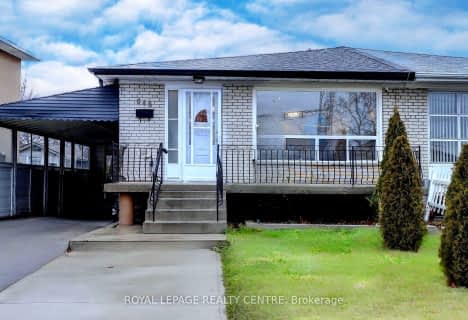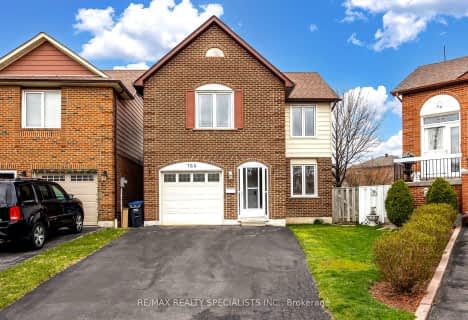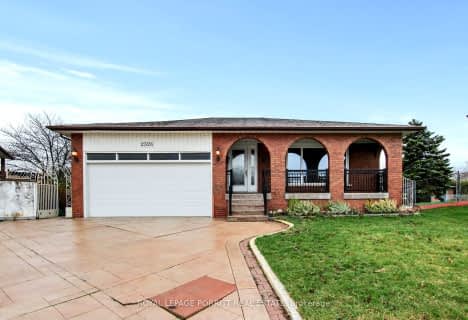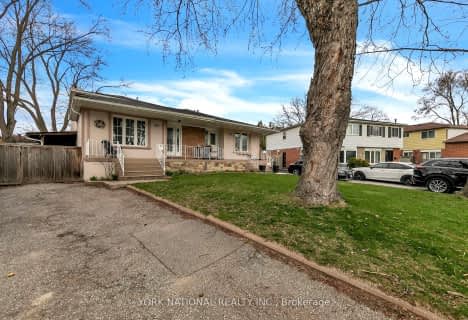
Elm Drive (Elementary)
Elementary: Public
1.35 km
Mary Fix Catholic School
Elementary: Catholic
0.36 km
St Philip Elementary School
Elementary: Catholic
1.20 km
Father Daniel Zanon Elementary School
Elementary: Catholic
0.71 km
Cashmere Avenue Public School
Elementary: Public
0.63 km
Floradale Public School
Elementary: Public
0.64 km
T. L. Kennedy Secondary School
Secondary: Public
1.28 km
The Woodlands Secondary School
Secondary: Public
2.15 km
Lorne Park Secondary School
Secondary: Public
4.30 km
St Martin Secondary School
Secondary: Catholic
1.81 km
Port Credit Secondary School
Secondary: Public
2.91 km
Father Michael Goetz Secondary School
Secondary: Catholic
1.66 km
$
$1,150,000
- 3 bath
- 3 bed
- 2000 sqft
768 Thistle Down Court, Mississauga, Ontario • L5C 3K6 • Creditview
