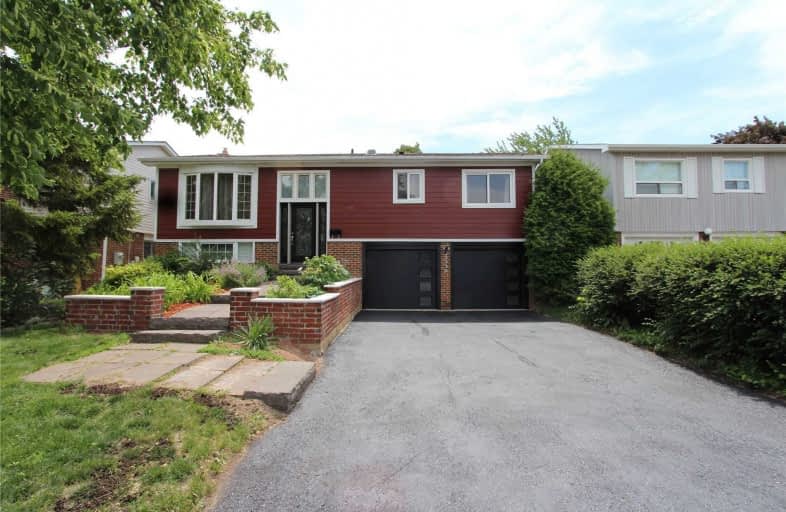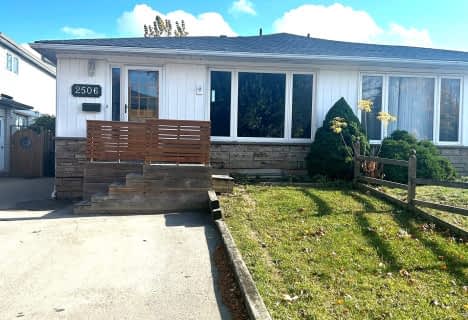
Thorn Lodge Public School
Elementary: Public
1.22 km
Brookmede Public School
Elementary: Public
0.99 km
Garthwood Park Public School
Elementary: Public
1.10 km
Erin Mills Middle School
Elementary: Public
1.35 km
St Francis of Assisi School
Elementary: Catholic
1.04 km
St Margaret of Scotland School
Elementary: Catholic
0.84 km
Erindale Secondary School
Secondary: Public
1.62 km
Iona Secondary School
Secondary: Catholic
3.11 km
Loyola Catholic Secondary School
Secondary: Catholic
2.43 km
Iroquois Ridge High School
Secondary: Public
4.83 km
John Fraser Secondary School
Secondary: Public
4.24 km
St Aloysius Gonzaga Secondary School
Secondary: Catholic
3.97 km









