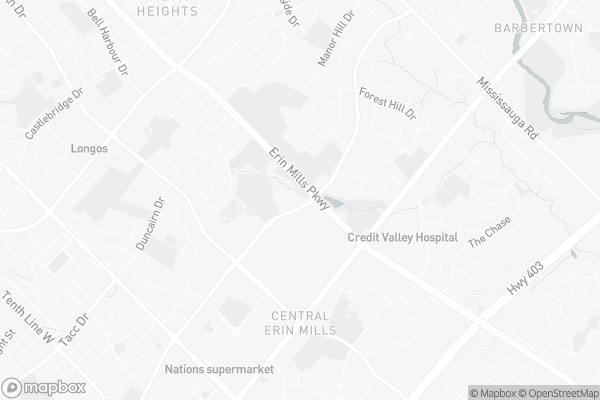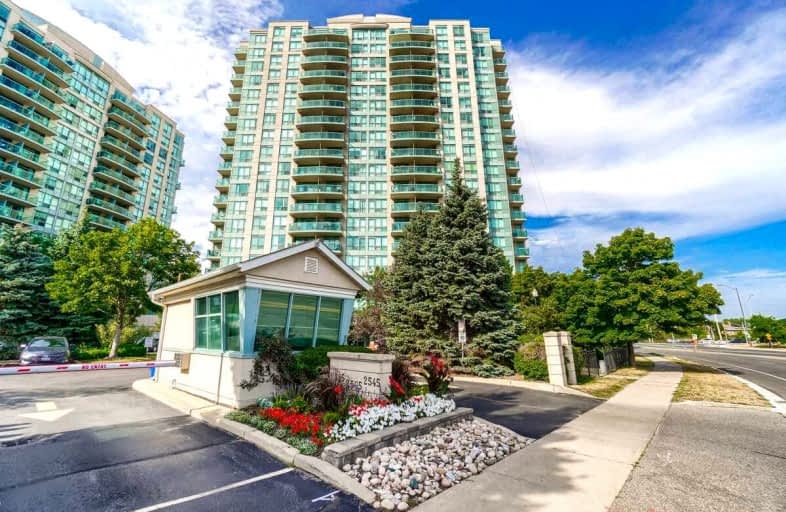
St Clare School
Elementary: CatholicSt Rose of Lima Separate School
Elementary: CatholicMiddlebury Public School
Elementary: PublicDivine Mercy School
Elementary: CatholicCredit Valley Public School
Elementary: PublicArtesian Drive Public School
Elementary: PublicStreetsville Secondary School
Secondary: PublicLoyola Catholic Secondary School
Secondary: CatholicSt Joseph Secondary School
Secondary: CatholicJohn Fraser Secondary School
Secondary: PublicRick Hansen Secondary School
Secondary: PublicSt Aloysius Gonzaga Secondary School
Secondary: Catholic- 2 bath
- 2 bed
- 900 sqft
107-5100 Winston Churchill Boulevard, Mississauga, Ontario • L5M 0N9 • Churchill Meadows
- 2 bath
- 2 bed
- 800 sqft
503-4879 Kimbermount Avenue, Mississauga, Ontario • L5M 7R8 • Central Erin Mills
- — bath
- — bed
- — sqft
810-4677 Glen Erin Drive, Mississauga, Ontario • L5M 2E3 • Central Erin Mills
- 2 bath
- 2 bed
- 1000 sqft
1104-2177 Burnhamthorpe Road West, Mississauga, Ontario • L5L 5P9 • Erin Mills
- 2 bath
- 2 bed
- 1000 sqft
905-2520 Eglinton Avenue West, Mississauga, Ontario • L5M 0Y5 • Central Erin Mills
- 2 bath
- 2 bed
- 900 sqft
1404-4850 Glen Erin Drive, Mississauga, Ontario • L5M 7S1 • Central Erin Mills
- 2 bath
- 2 bed
- 800 sqft
1710-4675 Metcalfe Avenue, Mississauga, Ontario • L5M 0Z8 • Central Erin Mills
- 2 bath
- 2 bed
- 800 sqft
402-4655 Metcalfe Avenue, Mississauga, Ontario • L5M 0Z7 • Central Erin Mills
- 2 bath
- 2 bed
- 800 sqft
1704-4879 Kimbermount Avenue, Mississauga, Ontario • L5M 7R8 • Central Erin Mills
- 2 bath
- 2 bed
- 800 sqft
909-4879 Kimbermount Avenue, Mississauga, Ontario • L5M 7R8 • Central Erin Mills
- — bath
- — bed
- — sqft
603-4850 Glen Erin Drive, Mississauga, Ontario • L5M 7S1 • Central Erin Mills
- 1 bath
- 2 bed
- 700 sqft
207-4633 Glen Erin Drive, Mississauga, Ontario • L5M 0Y6 • Central Erin Mills














