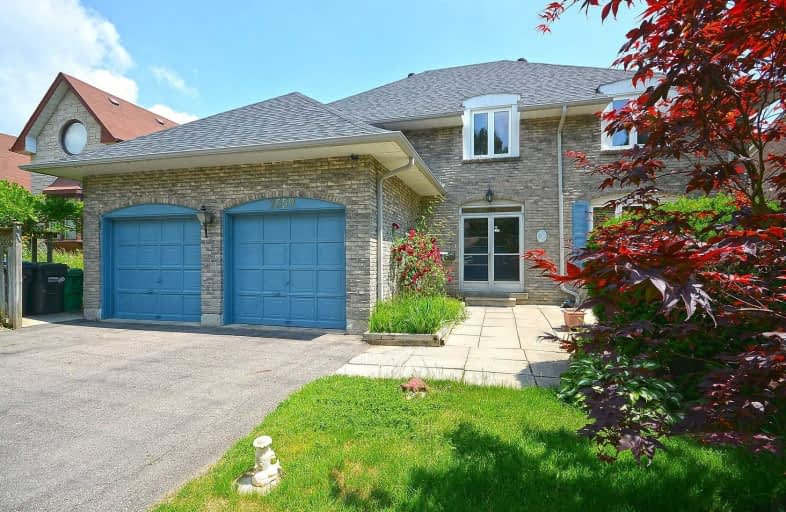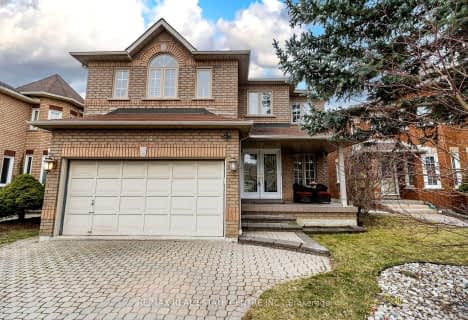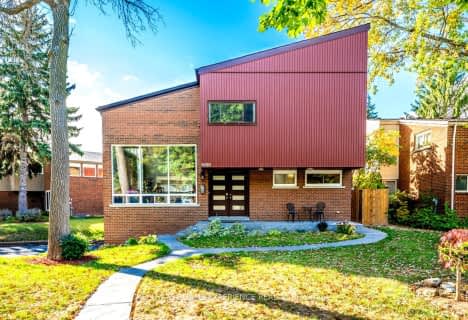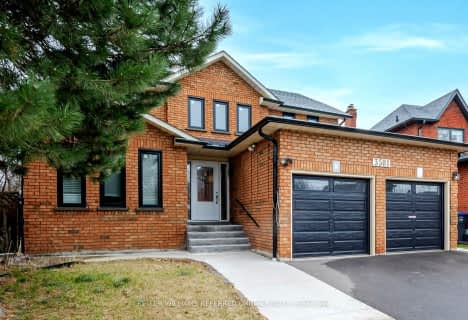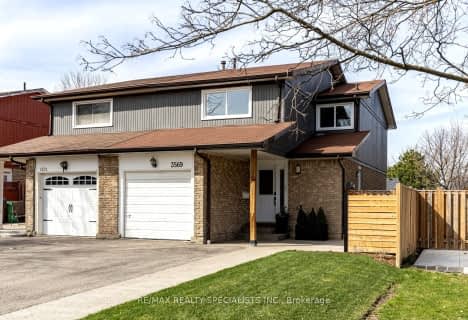
Homelands Senior Public School
Elementary: PublicÉÉC Saint-Jean-Baptiste
Elementary: CatholicBrookmede Public School
Elementary: PublicSheridan Park Public School
Elementary: PublicSt Francis of Assisi School
Elementary: CatholicSt Margaret of Scotland School
Elementary: CatholicErindale Secondary School
Secondary: PublicClarkson Secondary School
Secondary: PublicIona Secondary School
Secondary: CatholicThe Woodlands Secondary School
Secondary: PublicLorne Park Secondary School
Secondary: PublicSt Martin Secondary School
Secondary: Catholic- 4 bath
- 4 bed
- 2000 sqft
4237 Trapper Crescent, Mississauga, Ontario • L5L 3A7 • Erin Mills
- 4 bath
- 4 bed
- 2500 sqft
3628 Pitch Pine Crescent, Mississauga, Ontario • L5L 1P8 • Erin Mills
- 3 bath
- 4 bed
- 2500 sqft
3581 Marmac Crescent, Mississauga, Ontario • L5L 5A5 • Erin Mills
- 3 bath
- 4 bed
- 1500 sqft
3569 Autumnleaf Crescent, Mississauga, Ontario • L5L 1K6 • Erin Mills
- 4 bath
- 4 bed
- 1500 sqft
4200 Stonemason Crescent, Mississauga, Ontario • L5L 2Z7 • Erin Mills
