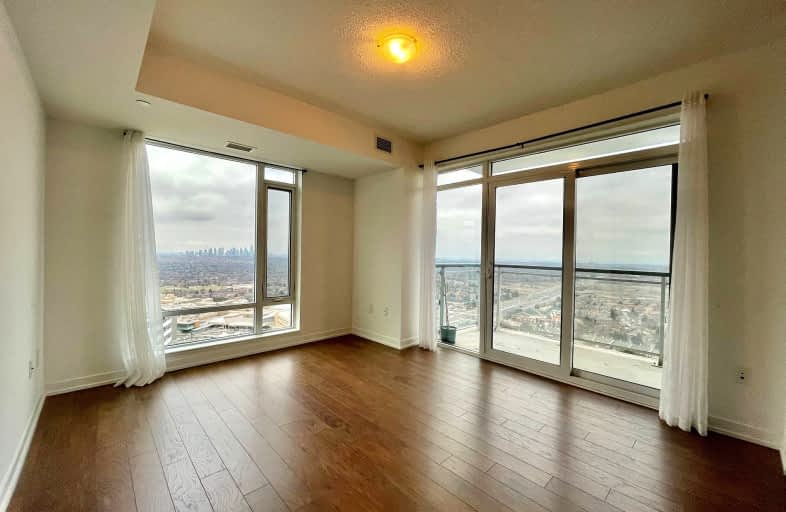Car-Dependent
- Almost all errands require a car.
Good Transit
- Some errands can be accomplished by public transportation.
Bikeable
- Some errands can be accomplished on bike.

St Clare School
Elementary: CatholicSt Rose of Lima Separate School
Elementary: CatholicMiddlebury Public School
Elementary: PublicDivine Mercy School
Elementary: CatholicCredit Valley Public School
Elementary: PublicArtesian Drive Public School
Elementary: PublicApplewood School
Secondary: PublicStreetsville Secondary School
Secondary: PublicLoyola Catholic Secondary School
Secondary: CatholicJohn Fraser Secondary School
Secondary: PublicStephen Lewis Secondary School
Secondary: PublicSt Aloysius Gonzaga Secondary School
Secondary: Catholic-
Kuick Stop Convenience
2555 Erin Centre Boulevard unit 10, Mississauga 0.71km -
Nations Fresh Foods
2933-B Eglinton Avenue West, Mississauga 1.02km -
Mona Fine Foods
1675 The Chase, Mississauga 1.21km
-
LCBO
5100 Erin Mills Parkway Suite 5035, Mississauga 0.24km -
Colio Estate Wines
5010 Glen Erin Drive, Mississauga 0.51km -
The Beer Store
2925 Eglinton Avenue West, Mississauga 0.83km
-
Tim Hortons
2655 Eglinton Avenue West, Mississauga 0.15km -
Wendy's
2655 Eglinton Avenue West, Mississauga 0.17km -
Crepes De Luxe
5100 Erin Mills Parkway, Mississauga 0.29km
-
Tim Hortons
2655 Eglinton Avenue West, Mississauga 0.15km -
Danish Pastery House
5100 Erin Mills Parkway, Mississauga 0.28km -
Real Fruit Bubble Tea
5100 Erin Mills Parkway, Mississauga 0.3km
-
Continental Currency Exchange
5100 Erin Mills Parkway unit r235 unit r235, Mississauga 0.27km -
CIBC Branch with ATM
5025 Glen Erin Drive, Mississauga 0.27km -
Scotiabank
5100 Erin Mills Parkway, Mississauga 0.32km
-
Mobil
2805 Eglinton Avenue West, Mississauga 0.42km -
Esso
4530 Erin Mills Parkway, Mississauga 0.49km -
Circle K
4530 Erin Mills Parkway, Mississauga 0.51km
-
CoYoga
5100 Erin Mills Parkway, Mississauga 0.31km -
GoodLife Fitness Mississauga Glen Erin and Eglinton For Women
5010 Glen Erin Drive, Mississauga 0.51km -
Win Cycling Centre
2921 Eglinton Avenue West, Mississauga 0.78km
-
Crawford Green
4565 Glen Erin Drive, Mississauga 0.33km -
Credit Valley Park
2420 Credit Valley Road, Mississauga 0.44km -
John C. Pallett Park
Mississauga 0.44km
-
Erin Meadows Library
2800 Erin Centre Boulevard, Mississauga 0.7km -
Vista Free Little Library
101 Vista Boulevard, Mississauga 2.45km -
South Common Library
2233 South Millway, Mississauga 2.53km
-
Mi Clinic at Erin Mills town Center Mall
5100 Erin Mills Parkway, Mississauga 0.31km -
Mississaga Clinic
2300 Eglinton Avenue West, Mississauga 0.41km -
CVFHT
2300 Eglinton Avenue West, Mississauga 0.41km
-
ARC PHARMACY AND CLINIC
2520 Eglinton Avenue West #3, Mississauga 0.28km -
Shoppers Drug Mart
5100 Erin Mills Parkway, Mississauga 0.31km -
Walmart Pharmacy
5100 Erin Mills Parkway, Mississauga 0.31km
-
Erin Mills Town Centre
5100 Erin Mills Parkway, Mississauga 0.31km -
Erin Mills Latin Dance Club
5100 Erin Mills Parkway, Mississauga 0.31km -
Lunch
5100 Erin Mills Parkway, Mississauga 0.31km
-
Border MX Mexican Grill - Tacos -Bar -Tequila
277 Queen Street South, Mississauga 2.57km -
The Franklin House
263 Queen Street South, Mississauga 2.6km -
Karnak Cafe
236 Queen Street South, Mississauga 2.66km
- 2 bath
- 2 bed
- 800 sqft
814-2520 Eglinton Avenue, Mississauga, Ontario • L5M 0Y4 • Erin Mills
- 2 bath
- 2 bed
- 800 sqft
1905-2560 Eglinton Avenue West, Mississauga, Ontario • L5M 0Y3 • Central Erin Mills
- 2 bath
- 2 bed
- 900 sqft
317-2520 Eglinton Avenue West, Mississauga, Ontario • L5M 0Y4 • Central Erin Mills
- 1 bath
- 2 bed
- 700 sqft
307-4850 Glen Erin Drive, Mississauga, Ontario • L5M 7S1 • Central Erin Mills
- 2 bath
- 2 bed
- 900 sqft
106-5170 Winston Churchill Boulevard, Mississauga, Ontario • L5M 0P2 • Churchill Meadows
- — bath
- — bed
- — sqft
1009-4655 Glen Erin Drive, Mississauga, Ontario • L5M 0Z1 • Central Erin Mills
- — bath
- — bed
- — sqft
607-4675 Metcalfe Avenue, Mississauga, Ontario • L5M 0Z8 • Central Erin Mills
- 2 bath
- 2 bed
- 900 sqft
1209-4633 Glen Erin Drive, Mississauga, Ontario • L5N 3L3 • Central Erin Mills
- 2 bath
- 3 bed
- 1200 sqft
211-3055 Thomas Street, Mississauga, Ontario • L5M 0M4 • Churchill Meadows
- 2 bath
- 2 bed
- 1000 sqft
112-5005 Harvard Road, Mississauga, Ontario • L5M 0W5 • Churchill Meadows
- 2 bath
- 2 bed
- 900 sqft
1404-4675 Metcalfe Avenue, Mississauga, Ontario • L5M 0Z8 • Central Erin Mills
- 2 bath
- 2 bed
- 900 sqft
1009-4850 Glen Erin Drive, Mississauga, Ontario • L5M 7S1 • Central Erin Mills














