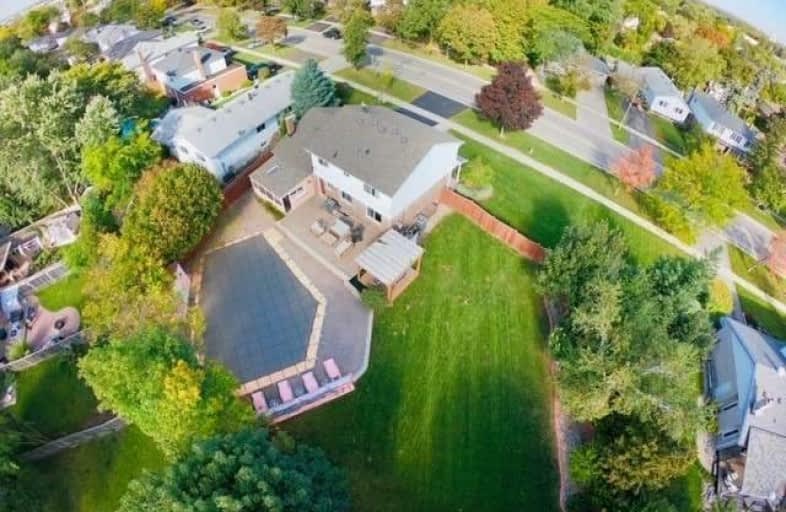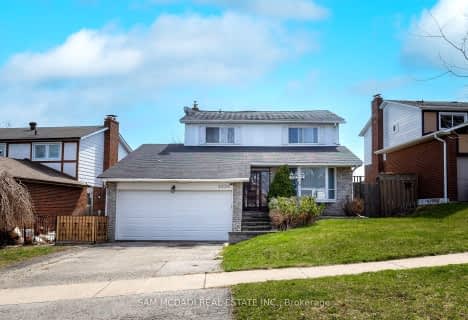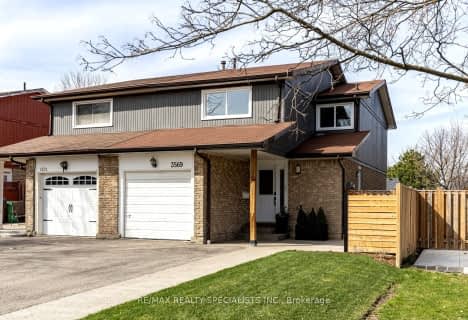
Thorn Lodge Public School
Elementary: Public
0.21 km
Homelands Senior Public School
Elementary: Public
0.48 km
Brookmede Public School
Elementary: Public
1.88 km
Sheridan Park Public School
Elementary: Public
1.10 km
St Francis of Assisi School
Elementary: Catholic
0.60 km
St Margaret of Scotland School
Elementary: Catholic
1.70 km
Erindale Secondary School
Secondary: Public
2.03 km
Clarkson Secondary School
Secondary: Public
2.82 km
Iona Secondary School
Secondary: Catholic
1.99 km
Lorne Park Secondary School
Secondary: Public
3.98 km
Loyola Catholic Secondary School
Secondary: Catholic
3.36 km
Iroquois Ridge High School
Secondary: Public
4.20 km
$
$1,239,000
- 4 bath
- 4 bed
- 1500 sqft
4194 Martlen Crescent, Mississauga, Ontario • L5L 2H3 • Erin Mills
$
$999,800
- 3 bath
- 4 bed
- 1500 sqft
3569 Autumnleaf Crescent, Mississauga, Ontario • L5L 1K6 • Erin Mills












