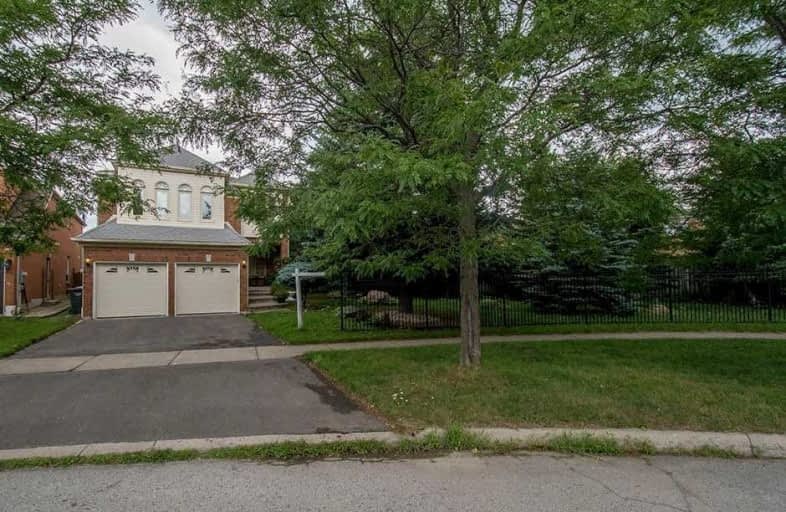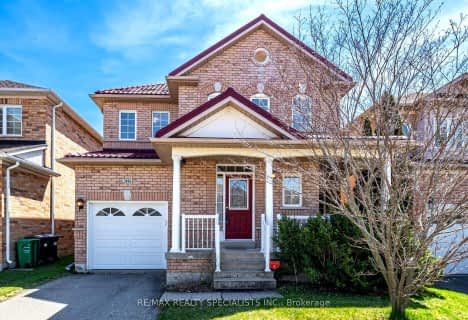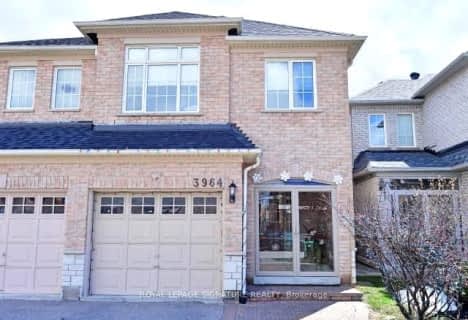
Our Lady of Mercy Elementary School
Elementary: CatholicMiddlebury Public School
Elementary: PublicCastlebridge Public School
Elementary: PublicDivine Mercy School
Elementary: CatholicVista Heights Public School
Elementary: PublicThomas Street Middle School
Elementary: PublicApplewood School
Secondary: PublicStreetsville Secondary School
Secondary: PublicSt. Joan of Arc Catholic Secondary School
Secondary: CatholicJohn Fraser Secondary School
Secondary: PublicStephen Lewis Secondary School
Secondary: PublicSt Aloysius Gonzaga Secondary School
Secondary: Catholic- 3 bath
- 4 bed
- 1500 sqft
3844 Manatee Way, Mississauga, Ontario • L5M 6Y1 • Churchill Meadows
- 4 bath
- 3 bed
5842 Dalebrook Crescent, Mississauga, Ontario • L5M 5R8 • Central Erin Mills
- 4 bath
- 3 bed
3292 Ridgeleigh Heights, Mississauga, Ontario • L5M 6R9 • Churchill Meadows
- 2 bath
- 3 bed
- 1500 sqft
2389 Cobbinshaw Circle, Mississauga, Ontario • L5N 2G2 • Meadowvale
- 4 bath
- 3 bed
- 1500 sqft
3754 Brinwood Gate, Mississauga, Ontario • L5M 7G9 • Churchill Meadows














