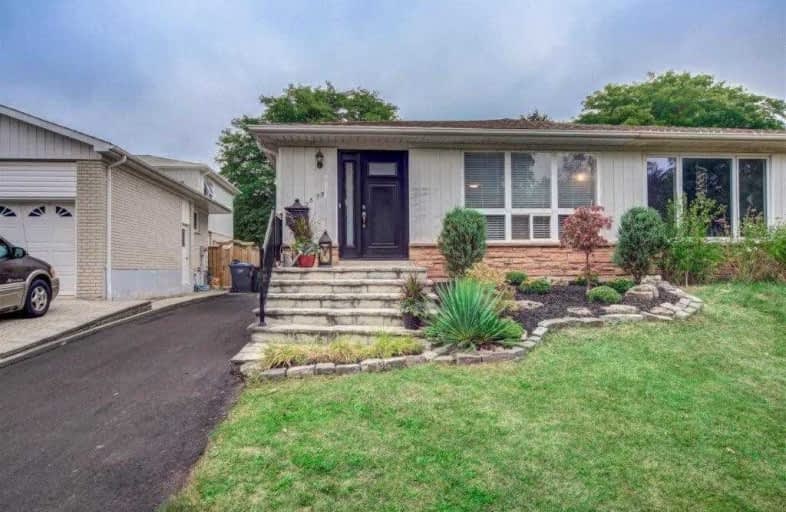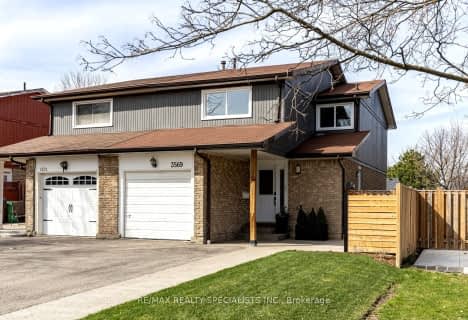
Thorn Lodge Public School
Elementary: Public
0.37 km
Homelands Senior Public School
Elementary: Public
0.38 km
Brookmede Public School
Elementary: Public
1.93 km
Sheridan Park Public School
Elementary: Public
1.06 km
St Francis of Assisi School
Elementary: Catholic
0.64 km
St Margaret of Scotland School
Elementary: Catholic
1.76 km
Erindale Secondary School
Secondary: Public
2.02 km
Clarkson Secondary School
Secondary: Public
2.68 km
Iona Secondary School
Secondary: Catholic
1.83 km
Lorne Park Secondary School
Secondary: Public
3.83 km
Loyola Catholic Secondary School
Secondary: Catholic
3.53 km
Iroquois Ridge High School
Secondary: Public
4.27 km
$
$999,800
- 3 bath
- 4 bed
- 1500 sqft
3569 Autumnleaf Crescent, Mississauga, Ontario • L5L 1K6 • Erin Mills




