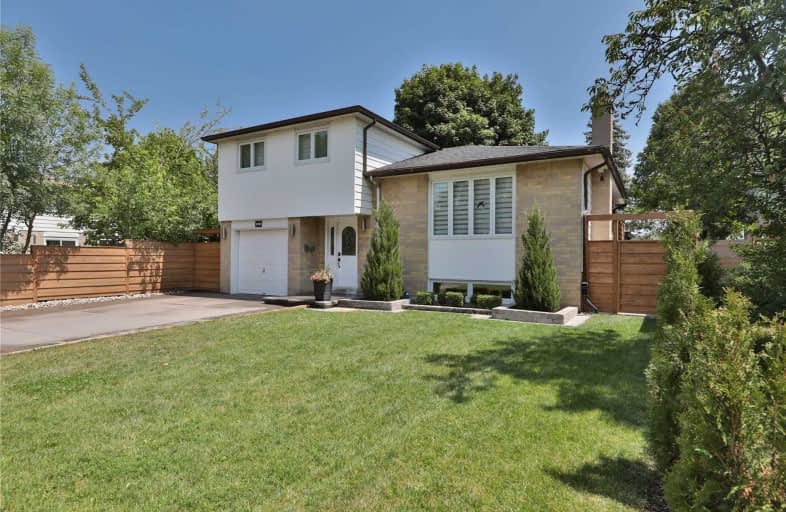
Video Tour

Hillside Public School Public School
Elementary: Public
0.65 km
St Helen Separate School
Elementary: Catholic
0.38 km
St Louis School
Elementary: Catholic
1.43 km
St Luke Elementary School
Elementary: Catholic
1.31 km
École élémentaire Horizon Jeunesse
Elementary: Public
1.53 km
James W. Hill Public School
Elementary: Public
1.09 km
Erindale Secondary School
Secondary: Public
4.24 km
Clarkson Secondary School
Secondary: Public
0.21 km
Iona Secondary School
Secondary: Catholic
1.93 km
Lorne Park Secondary School
Secondary: Public
3.67 km
Oakville Trafalgar High School
Secondary: Public
3.40 km
Iroquois Ridge High School
Secondary: Public
4.42 km




