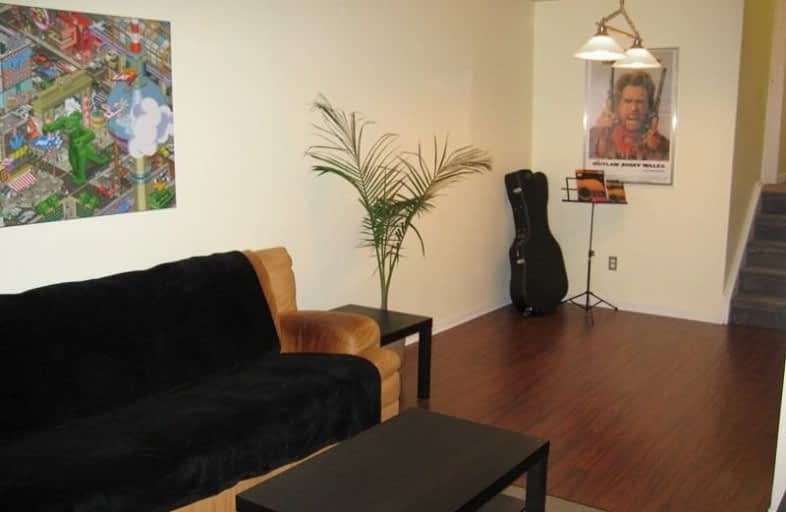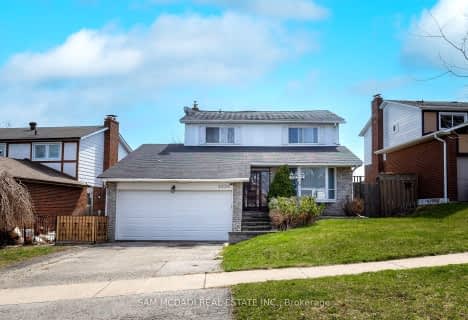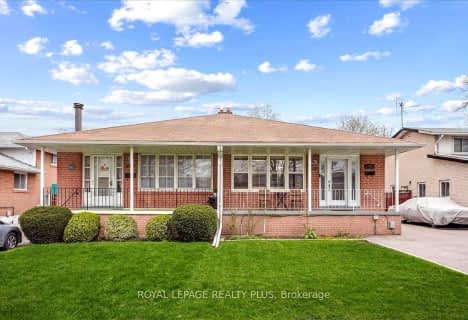
Hillside Public School Public School
Elementary: Public
0.63 km
St Helen Separate School
Elementary: Catholic
0.29 km
St Louis School
Elementary: Catholic
1.39 km
St Luke Elementary School
Elementary: Catholic
1.27 km
École élémentaire Horizon Jeunesse
Elementary: Public
1.50 km
James W. Hill Public School
Elementary: Public
1.02 km
Erindale Secondary School
Secondary: Public
4.16 km
Clarkson Secondary School
Secondary: Public
0.28 km
Iona Secondary School
Secondary: Catholic
1.89 km
Lorne Park Secondary School
Secondary: Public
3.68 km
Oakville Trafalgar High School
Secondary: Public
3.44 km
Iroquois Ridge High School
Secondary: Public
4.36 km






